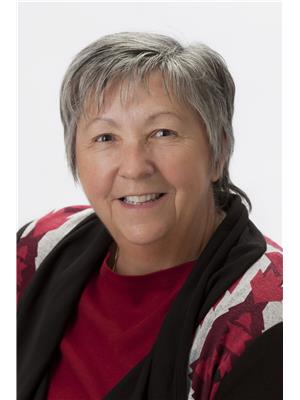10 Blackfoot Place, Woodstock
- Bedrooms: 3
- Bathrooms: 2
- Living area: 1264 square feet
- Type: Residential
- Added: 40 days ago
- Updated: 11 days ago
- Last Checked: 13 hours ago
LOCATION! LOCATION! Welcome to your dream home! This beautifully maintained 3-bedroom, 2-bathroom residence offers a perfect blend of comfort and modern living. Nestled on the sought-after BLACKFOOT PLACE, this property is just a short distance from local parks, schools, and shopping centers. The large Foyer welcomes your guests into this impressive home. Enjoy ample living and formal dining space filled with natural light, perfect for entertaining family and friends. The kitchen boasts stainless steel appliances, ample cabinet space, an island and even a garburator, ideal for cooking enthusiasts. There's also a breakfast bar & dining nook, perfect for a quick snack or enjoying coffee with a friend. Retreat to the generously sized master bedroom featuring en-suite privileges with a relaxing soaking tub and separate shower. There's also a huge walk-in closet & dressing area. Two additional bedrooms round off this upper floor. The family room features above-grade windows, a 3 piece bathroom, access to the garage & a beautiful gas fireplace - perfect for entertaining or simply hanging out with family. Step outside to a fully fenced, beautifully landscaped backyard, perfect for summer BBQs and outdoor gatherings. The patio is great for unwinding after a long day. Located in a friendly neighborhood with easy access to major highways & public transport, this home is perfect for commuters. Don’t miss your chance to own this wonderful property! (id:1945)
powered by

Property DetailsKey information about 10 Blackfoot Place
Interior FeaturesDiscover the interior design and amenities
Exterior & Lot FeaturesLearn about the exterior and lot specifics of 10 Blackfoot Place
Location & CommunityUnderstand the neighborhood and community
Utilities & SystemsReview utilities and system installations
Tax & Legal InformationGet tax and legal details applicable to 10 Blackfoot Place
Room Dimensions

This listing content provided by REALTOR.ca
has
been licensed by REALTOR®
members of The Canadian Real Estate Association
members of The Canadian Real Estate Association
Nearby Listings Stat
Active listings
45
Min Price
$350,000
Max Price
$779,900
Avg Price
$558,364
Days on Market
48 days
Sold listings
25
Min Sold Price
$370,000
Max Sold Price
$874,900
Avg Sold Price
$564,222
Days until Sold
42 days
Nearby Places
Additional Information about 10 Blackfoot Place















