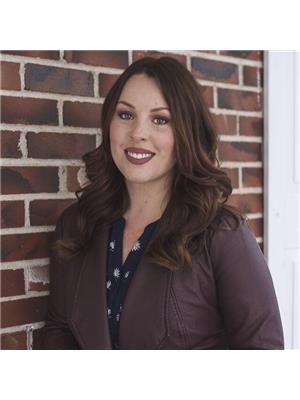609 Sampson Drive, Greenwood
- Bedrooms: 2
- Bathrooms: 1
- Living area: 525 square feet
- Type: Residential
- Added: 100 days ago
- Updated: 9 days ago
- Last Checked: 4 hours ago
Looking for an ideal downsize, starter home or income property? Something that's not too big, easy to maintain & affordable for the future? Look no further than this adorable, compact property on a quiet side street with upscale homes in Greenwood! One level living with 2 beds/1 bath, bright open concept living area, and a handy dandy mudroom. The lower level offers fantastic storage, is spray foamed and could be developed for additional living space. Solidly built & absolutely move in ready you'll have peace of mind while you gain equity by picking away at cosmetic finishes inside at your own pace. The detached wired, insulated, oversized garage is deceivingly spacious with large attached garden shed area and an ample loft. A paved driveway, municipal sewer (municipal water line is run to the house but not hooked up yet, well is currently being used) low maintenance landscaping, private peaceful backyard. Here you'll enjoy a leisurely lifestyle of NOT spending all your time & money on upkeep, maintenance and high utility & tax bills! Vacant & available for immediate possession - don't wait on this exceptional opportunity! (id:1945)
powered by

Property DetailsKey information about 609 Sampson Drive
Interior FeaturesDiscover the interior design and amenities
Exterior & Lot FeaturesLearn about the exterior and lot specifics of 609 Sampson Drive
Location & CommunityUnderstand the neighborhood and community
Utilities & SystemsReview utilities and system installations
Tax & Legal InformationGet tax and legal details applicable to 609 Sampson Drive
Room Dimensions

This listing content provided by REALTOR.ca
has
been licensed by REALTOR®
members of The Canadian Real Estate Association
members of The Canadian Real Estate Association
Nearby Listings Stat
Active listings
3
Min Price
$224,900
Max Price
$299,900
Avg Price
$264,900
Days on Market
70 days
Sold listings
1
Min Sold Price
$325,000
Max Sold Price
$325,000
Avg Sold Price
$325,000
Days until Sold
35 days
Nearby Places
Additional Information about 609 Sampson Drive

















