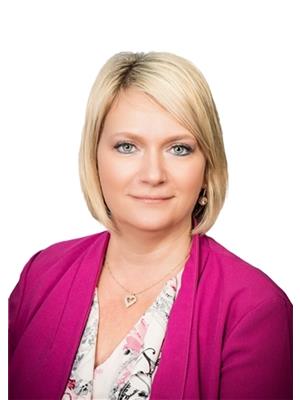2797 Highway 201, East Kingston
- Bedrooms: 3
- Bathrooms: 1
- Living area: 1117 square feet
- Type: Residential
- Added: 96 days ago
- Updated: 18 days ago
- Last Checked: 9 hours ago
Welcome to this adorable 3-bedroom, 1-bath home, perfectly situated on a spacious corner lot just under an acre. This charming property features a detached garage, a finished heated studio (Built in 2022) ?ideal for a home office or creative space?and a lovely pond for added tranquility. The fenced area is perfect for kids or pets to play safely. If you?re looking for your first home or looking to downsize? look no further! Located just minutes from all of Kingston and Greenwood?s amenities, this home offers convenience and comfort. Recent updates include new flooring, fresh backsplash, upgraded plumbing, new fibreglass oil tank (2019), brand-new appliances and so much more! All one-level living, with an unfinished basement awaiting your personal touch as a blank canvas for future possibilities. And as a bonus, being in Kings County means NO deed transfer tax?a great cost-saving perk! Schedule your viewing today! (id:1945)
powered by

Property DetailsKey information about 2797 Highway 201
Interior FeaturesDiscover the interior design and amenities
Exterior & Lot FeaturesLearn about the exterior and lot specifics of 2797 Highway 201
Location & CommunityUnderstand the neighborhood and community
Utilities & SystemsReview utilities and system installations
Tax & Legal InformationGet tax and legal details applicable to 2797 Highway 201
Room Dimensions

This listing content provided by REALTOR.ca
has
been licensed by REALTOR®
members of The Canadian Real Estate Association
members of The Canadian Real Estate Association
Nearby Listings Stat
Active listings
1
Min Price
$295,000
Max Price
$295,000
Avg Price
$295,000
Days on Market
95 days
Sold listings
0
Min Sold Price
$0
Max Sold Price
$0
Avg Sold Price
$0
Days until Sold
days
Nearby Places
Additional Information about 2797 Highway 201

















