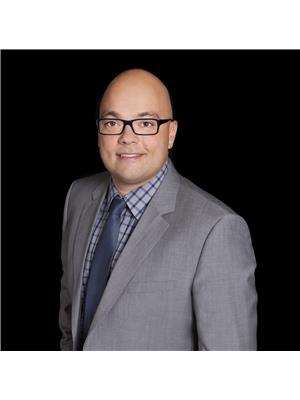11 Parkview Ba, Fort Saskatchewan
- Bedrooms: 5
- Bathrooms: 2
- Living area: 121.89 square meters
- Type: Residential
- Added: 2 days ago
- Updated: 1 days ago
- Last Checked: 12 hours ago
Nestled in a desirable and serene tree-lined neighborhood, this beautifully updated 4-level split home offers both comfort and convenience. Located just steps from the scenic River Valley trails, this property is a perfect retreat for outdoor enthusiasts and those seeking a peaceful lifestyle. The heart of the home is the stunning, modernized kitchen, featuring quartz countertops, durable composite sinks, stainless steel appliances, and luxury vinyl plank flooring. The spacious island provides ample workspace and overlooks a cozy living room with a wood-burning fireplace for those cool winter evenings. The upper level boasts three bedrooms, including a primary bedroom that comfortably accommodates king-size furniture and includes an ensuite with a walk-in glass shower, a luxurious freestanding tub, and a separate vanity space thoughtfully designed for her. The property offers abundant parking with an attached heated garage and a 28 x 20 detached shop. (id:1945)
powered by

Property DetailsKey information about 11 Parkview Ba
- Heating: Forced air
- Year Built: 1990
- Structure Type: House
Interior FeaturesDiscover the interior design and amenities
- Basement: Partially finished, Full
- Appliances: See remarks
- Living Area: 121.89
- Bedrooms Total: 5
- Fireplaces Total: 1
- Fireplace Features: Wood, Unknown
Exterior & Lot FeaturesLearn about the exterior and lot specifics of 11 Parkview Ba
- Lot Features: Cul-de-sac, Corner Site, Flat site, Closet Organizers, No Smoking Home
- Lot Size Units: square meters
- Parking Total: 4
- Parking Features: Attached Garage
- Lot Size Dimensions: 879.05
Location & CommunityUnderstand the neighborhood and community
- Common Interest: Freehold
Tax & Legal InformationGet tax and legal details applicable to 11 Parkview Ba
- Parcel Number: 3999000
Room Dimensions

This listing content provided by REALTOR.ca
has
been licensed by REALTOR®
members of The Canadian Real Estate Association
members of The Canadian Real Estate Association
Nearby Listings Stat
Active listings
12
Min Price
$160,000
Max Price
$615,000
Avg Price
$412,091
Days on Market
57 days
Sold listings
8
Min Sold Price
$194,900
Max Sold Price
$464,900
Avg Sold Price
$325,500
Days until Sold
43 days
Nearby Places
Additional Information about 11 Parkview Ba




















































