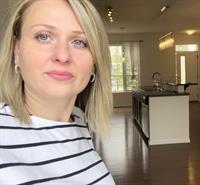238 South Shore Court Court, Chestermere
- Bedrooms: 3
- Bathrooms: 3
- Living area: 1678.67 square feet
- Type: Duplex
Source: Public Records
Note: This property is not currently for sale or for rent on Ovlix.
We have found 6 Duplex that closely match the specifications of the property located at 238 South Shore Court Court with distances ranging from 2 to 9 kilometers away. The prices for these similar properties vary between 425,000 and 584,900.
Recently Sold Properties
Nearby Places
Name
Type
Address
Distance
Boston Pizza
Restaurant
196 Chestermere Station Way
3.6 km
Chestermere High School
School
241078 Highway 791
3.8 km
Tim Hortons and Cold Stone Creamery
Cafe
120 Chestermere Station Way
3.8 km
McDonald's
Restaurant
1920 68th St NE
9.8 km
Big Rock Brewery
Food
5555 76 Ave SE
9.9 km
Forest Lawn High School
School
1304 44 St SE
10.6 km
Marlborough Mall Administration
Establishment
515 Marlborough Way NE #1464
11.5 km
7-Eleven
Convenience store
265 Falshire Dr NE
12.9 km
Sunridge Mall
Shopping mall
2525 36 St NE
13.1 km
Bishop McNally High School
School
5700 Falconridge Blvd
13.3 km
Pearce Estate Park
Park
1440-17A Street SE
13.7 km
Canadian Tire
Store
4155 126 Avenue SE
13.7 km
Property Details
- Cooling: None
- Heating: Forced air
- Stories: 2
- Structure Type: Duplex
- Exterior Features: Stone
- Foundation Details: Poured Concrete
Interior Features
- Basement: Unfinished, Full
- Flooring: Carpeted, Ceramic Tile, Vinyl Plank
- Appliances: Refrigerator, Range - Electric, Dishwasher, Microwave
- Living Area: 1678.67
- Bedrooms Total: 3
- Bathrooms Partial: 1
- Above Grade Finished Area: 1678.67
- Above Grade Finished Area Units: square feet
Exterior & Lot Features
- Lot Features: Closet Organizers, No Animal Home, No Smoking Home
- Lot Size Units: square meters
- Parking Total: 4
- Parking Features: Attached Garage
- Lot Size Dimensions: 294.00
Location & Community
- Common Interest: Freehold
- Subdivision Name: South Shores
Tax & Legal Information
- Tax Lot: 35
- Tax Block: 5
- Parcel Number: T707875907
- Zoning Description: Residential Multi-Unit
Meet the York floorplan, by Alliston at Home in South Shore of Chestermere! This brand-new floorplan comes loaded with extras, including a side entrance to the undeveloped basement, upgraded hood-fan kitchen, attached 2-car garage, full landscaping including rear deck, upgraded ensuite bathroom, and so much more! No condo fees, and with our current promotion we can take an extra $15,000 off the price! South Shore is a beautiful, quiet community just 5-minutes from local amenities and a short walk to Chestermere Lake. Please reach out to our Sales Team to book your show-home tour and to find out more information. (id:1945)
Demographic Information
Neighbourhood Education
| Master's degree | 40 |
| Bachelor's degree | 290 |
| University / Below bachelor level | 35 |
| Certificate of Qualification | 85 |
| College | 325 |
| University degree at bachelor level or above | 340 |
Neighbourhood Marital Status Stat
| Married | 880 |
| Widowed | 20 |
| Divorced | 65 |
| Separated | 25 |
| Never married | 280 |
| Living common law | 150 |
| Married or living common law | 1030 |
| Not married and not living common law | 400 |
Neighbourhood Construction Date
| 1991 to 2000 | 10 |
| 2001 to 2005 | 65 |
| 2006 to 2010 | 255 |








