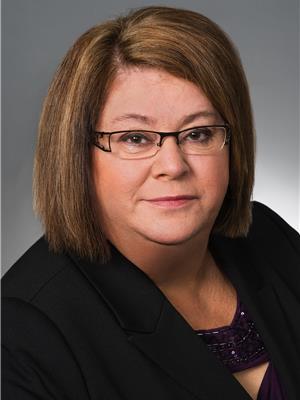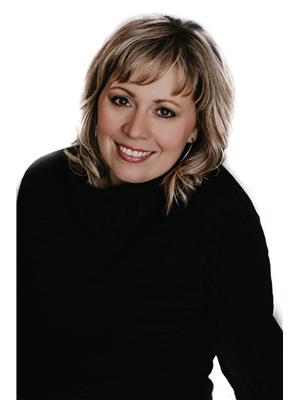35 Hawkes Avenue, Regina
- Bedrooms: 4
- Bathrooms: 3
- Living area: 1080 square feet
- Type: Residential
- Added: 15 days ago
- Updated: 14 days ago
- Last Checked: 15 hours ago
Bungalow with single detached garage located in Normanview West in terrific location backing on to greenspace. The home is just under 1100 sq ft, 3 bedrooms, 2 bathroom with large living room and gas fireplace. A non-regulation suite with 2 bedrooms(non egress windows), and separate entrance. Windows replaced 2020,High Efficiency furnace 2014, overhead door 2021, shingles 2017 (id:1945)
powered by

Property DetailsKey information about 35 Hawkes Avenue
- Cooling: Central air conditioning
- Heating: Forced air, Natural gas
- Year Built: 1977
- Structure Type: House
- Architectural Style: Bungalow
Interior FeaturesDiscover the interior design and amenities
- Basement: Full
- Appliances: Washer, Refrigerator, Dishwasher, Stove, Dryer, Microwave
- Living Area: 1080
- Bedrooms Total: 4
- Fireplaces Total: 1
- Fireplace Features: Gas, Conventional
Exterior & Lot FeaturesLearn about the exterior and lot specifics of 35 Hawkes Avenue
- Lot Features: Treed, Lane, Double width or more driveway
- Lot Size Units: square feet
- Parking Features: Detached Garage, Parking Space(s)
- Lot Size Dimensions: 4995.00
Location & CommunityUnderstand the neighborhood and community
- Common Interest: Freehold
Tax & Legal InformationGet tax and legal details applicable to 35 Hawkes Avenue
- Tax Year: 2024
- Tax Annual Amount: 4116
Room Dimensions
| Type | Level | Dimensions |
| Living room | Basement | 11 x 17 |
| Bedroom | Basement | 11 x 10 |
| Office | Basement | 9 x 8 |
| 3pc Bathroom | Basement | x |
| Utility room | Basement | 10 x 9 |
| Kitchen | Main level | 11 x 7 |
| Dining room | Main level | 11 x 7 |
| Living room | Main level | 15 x 13 |
| 4pc Bathroom | Main level | x |
| Primary Bedroom | Main level | 12 x 11 |
| 2pc Ensuite bath | Main level | x |
| Bedroom | Main level | 10.1 x 8 |
| Bedroom | Main level | 10.1 x 7.11 |
| Den | Basement | 10.11 x 6.11 |
| Kitchen/Dining room | Basement | 11 x 14 |

This listing content provided by REALTOR.ca
has
been licensed by REALTOR®
members of The Canadian Real Estate Association
members of The Canadian Real Estate Association
Nearby Listings Stat
Active listings
18
Min Price
$314,900
Max Price
$870,000
Avg Price
$473,805
Days on Market
29 days
Sold listings
81
Min Sold Price
$224,900
Max Sold Price
$788,000
Avg Sold Price
$424,634
Days until Sold
189 days

















