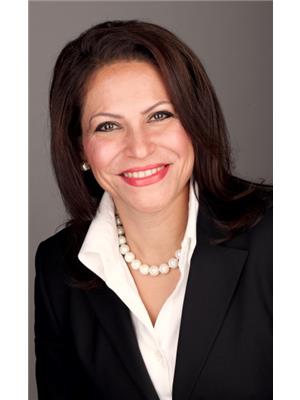325 16 Elgin Street, Markham
- Bedrooms: 3
- Bathrooms: 2
- Type: Apartment
- Added: 73 days ago
- Updated: 19 days ago
- Last Checked: 13 hours ago
Fully Renovated Bright Spacious 3 Bdr and 2 baths Condo. Amazing Location ,Next To Yonge Street's Transportation/Shops/Restaurants, But In A Quiet Green Alcove &Steps To Excellent Schools &Parks. Full Bldg Amenities Package(Indoor Pool, Sauna, Gym, Party Room, Kids Playground Etc...)Comes With Reasonable Maintenance. Great Functional Layout Brings Privacy& Convenience To This Well Maintained And Upgraded Home. Large Two Open Balcony, W Stunning Green View (Res.& Park), Fully Renovated Kitchen With Stunning Centre Backsplash and Quartz Counter Tops. Renovated Baths With Additional Standing Shower. Big Airy Bedrooms W Closets.. Separate Laundry Room Allows For Full Size Appliances Storage. Basement Lockers (Mgmt Property) Are Rented Out To Those Who Want Them. Show & Sell!
powered by

Property Details
- Cooling: Central air conditioning
- Heating: Forced air, Natural gas
- Stories: 2
- Structure Type: Apartment
- Exterior Features: Brick
Interior Features
- Flooring: Hardwood, Ceramic
- Appliances: Washer, Refrigerator, Dishwasher, Stove, Dryer, Hood Fan
- Bedrooms Total: 3
- Bathrooms Partial: 1
Exterior & Lot Features
- Lot Features: Balcony, Carpet Free
- Parking Total: 1
- Parking Features: Underground
- Building Features: Separate Heating Controls
Location & Community
- Directions: Yonge and John st
- Common Interest: Condo/Strata
- Community Features: Pet Restrictions
Property Management & Association
- Association Fee: 752.25
- Association Name: Brilliant Property Management - 905-731-1027
- Association Fee Includes: Cable TV, Heat, Electricity, Water, Insurance
Tax & Legal Information
- Tax Annual Amount: 2014.17
Room Dimensions

This listing content provided by REALTOR.ca has
been licensed by REALTOR®
members of The Canadian Real Estate Association
members of The Canadian Real Estate Association














