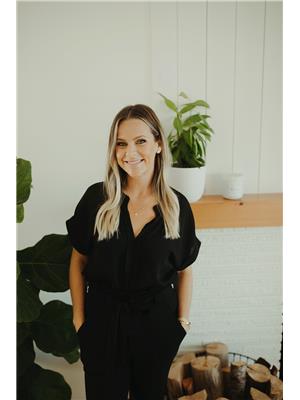5410 Hemlock Street, Powell River
- Bedrooms: 3
- Bathrooms: 2
- Living area: 1928 square feet
- Type: Residential
- Added: 65 days ago
- Updated: 31 days ago
- Last Checked: 22 hours ago
3 BED 2 BATH LIKE NEW RANCHER WITH OCEAN VIEW. Built in 2017 by Creekside Builders, this home and location can't be beat. As you walk inside you will quickly notice the quality and attention to detail found throughout. Beautiful kitchen cabinets, a large island, stone counter tops, walk in pantry, engineered hardwood floors, 3 zone heat pump. All 3 bedrooms are very spacious, the primary bedroom features a walk-in closet and spa like 4piece ensuite, sliding glass doors lead you to your hot tub out back. A second 4 piece bathroom is down the hall for you guests or kids. Watch the sunsets from your front patio, kitchen and living room. Enjoy the low maintenance, fully fenced yard with an underground sprinkler system. Plenty of storage plus a 1 car garage with EV charger. Fantastic, quiet location on a no thru road, close to schools, trails, shopping and the ocean. No GST. Join the Timberlane Estates Community, book your private showing today! (id:1945)
powered by

Property DetailsKey information about 5410 Hemlock Street
Interior FeaturesDiscover the interior design and amenities
Exterior & Lot FeaturesLearn about the exterior and lot specifics of 5410 Hemlock Street
Location & CommunityUnderstand the neighborhood and community
Tax & Legal InformationGet tax and legal details applicable to 5410 Hemlock Street
Room Dimensions

This listing content provided by REALTOR.ca
has
been licensed by REALTOR®
members of The Canadian Real Estate Association
members of The Canadian Real Estate Association
Nearby Listings Stat
Active listings
13
Min Price
$499,999
Max Price
$895,000
Avg Price
$674,800
Days on Market
80 days
Sold listings
3
Min Sold Price
$225,499
Max Sold Price
$420,000
Avg Sold Price
$314,833
Days until Sold
145 days
Nearby Places
Additional Information about 5410 Hemlock Street
















