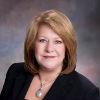147 Francfort, Moncton
- Bedrooms: 3
- Bathrooms: 2
- Living area: 600 square feet
- Type: Residential
- Added: 6 days ago
- Updated: 3 days ago
- Last Checked: 19 hours ago
*NEW CONSTRUCTION* This newly constructed, semi-detached split-level home offers modern living in a sough-after neighborhood in Moncton North. Featuring three bedrooms and 1.5 beautifully designed bathrooms. The property boasts an open-concept floor plan with plenty of natural light. The split-level layout provides both privacy and functionality, with the living areas and bedrooms thoughtfully separated. Situated in a desirable location, this home is close to schools, parks, shopping, and dining options. *Left side unit ONLY PID and PAN to be assigned upon closing* Salesperson related to Seller* (id:1945)
powered by

Property Details
- Roof: Asphalt shingle, Unknown
- Cooling: Heat Pump
- Heating: Heat Pump, Baseboard heaters, Electric
- Year Built: 2024
- Structure Type: House
- Exterior Features: Vinyl
- Architectural Style: Split level entry, 2 Level
Interior Features
- Basement: Finished, Full
- Flooring: Laminate, Ceramic
- Living Area: 600
- Bedrooms Total: 3
- Bathrooms Partial: 1
- Above Grade Finished Area: 1200
- Above Grade Finished Area Units: square feet
Exterior & Lot Features
- Lot Features: Balcony/Deck/Patio
- Water Source: Municipal water
- Lot Size Units: square meters
- Lot Size Dimensions: 426
Location & Community
- Directions: From Evergreen Dr - Turn onto Hunterwood St, then left onto Francfort Cr
- Common Interest: Freehold
Utilities & Systems
- Sewer: Municipal sewage system
Tax & Legal Information
- Parcel Number: 70682117
- Tax Annual Amount: 3341.96
Room Dimensions
This listing content provided by REALTOR.ca has
been licensed by REALTOR®
members of The Canadian Real Estate Association
members of The Canadian Real Estate Association
















