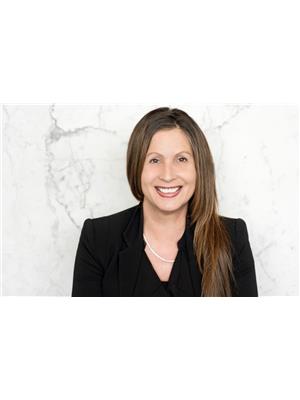19 Guelph Avenue Unit 308, Cambridge
- Bedrooms: 2
- Bathrooms: 3
- Living area: 1470 square feet
- Type: Apartment
- Added: 185 days ago
- Updated: 18 days ago
- Last Checked: 12 hours ago
Riverbank Lofts - In the heart of Hespeler Village sits this boutique historic stone loft conversation on the bank of the Speed River. This unit has been completely finished by a high end custom builder resulting in a one of a kind showpiece home. Simply open your windows to enjoy the river view and sound of the falls at Jacob’s landing to be infused with peace and tranquillity. One of the largest layouts offering 1470 sq ft, 2 bedrooms with ensuite’s and separate powder. Corner unit with oversized windows, 12’ ceilings, exposed timbers, the designer kitchen features an unheard of 18’ island, high end built in appliances, servery and a ton of pantry storage. 8’ Solid doors, 12” baseboards, custom built in closets, Laundry room, designer lighting, heated bath and laundry floors, European white oak engineered hardwood and automatic blinds are just some of the custom finishes throughout. One of only 3 units offering a balcony with views of the river and 2 car garage. Amenities include modern fitness room, common areas on each floor, a bike storage room and locker. Adjacent walking trails are ideal for biking hiking or canoeing the river. The Hespeler Village shops, restaurants, cafes and amenities are steps away with access to the 401 within only a few minutes drive make this an ideal location. (id:1945)
powered by

Property DetailsKey information about 19 Guelph Avenue Unit 308
Interior FeaturesDiscover the interior design and amenities
Exterior & Lot FeaturesLearn about the exterior and lot specifics of 19 Guelph Avenue Unit 308
Location & CommunityUnderstand the neighborhood and community
Property Management & AssociationFind out management and association details
Utilities & SystemsReview utilities and system installations
Tax & Legal InformationGet tax and legal details applicable to 19 Guelph Avenue Unit 308
Additional FeaturesExplore extra features and benefits
Room Dimensions

This listing content provided by REALTOR.ca
has
been licensed by REALTOR®
members of The Canadian Real Estate Association
members of The Canadian Real Estate Association
Nearby Listings Stat
Active listings
22
Min Price
$650,000
Max Price
$1,945,000
Avg Price
$875,200
Days on Market
48 days
Sold listings
14
Min Sold Price
$2,800
Max Sold Price
$1,049,900
Avg Sold Price
$726,586
Days until Sold
38 days













