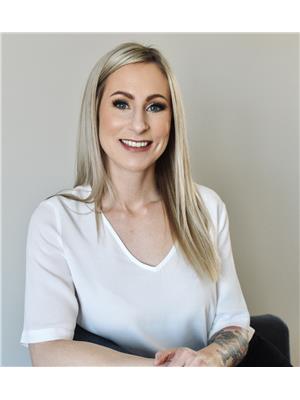116 4th Avenue W, Kindersley
- Bedrooms: 3
- Bathrooms: 1
- Living area: 1222 square feet
- Type: Residential
- Added: 86 days ago
- Updated: 54 days ago
- Last Checked: 4 hours ago
116 4th Ave West, Kindersley. The perfect starter home, small family home OR income opportunity! Fully renovated inside and out, this 1 3/4 storey home is in a prime location just steps from Main Street! Bright and open concept dining room and kitchen. This space offers updated flooring, newer kitchen cabinets with island and all appliances. This level is complete with the cozy living room, a 4 piece bath with updates and the laundry space in the back mudroom, washer and dryer included. The 2nd level offers a nice sized master bedroom and two additional bedrooms. Many other upgrades have been completed through out the last 5-10 years including new windows, doors, all flooring/carpet, furnace, hot water heater, front and back decks, siding and insulation as well as shingles. Included- two sheds. Call today to schedule your viewing of this great home! (id:1945)
powered by

Property DetailsKey information about 116 4th Avenue W
Interior FeaturesDiscover the interior design and amenities
Exterior & Lot FeaturesLearn about the exterior and lot specifics of 116 4th Avenue W
Location & CommunityUnderstand the neighborhood and community
Tax & Legal InformationGet tax and legal details applicable to 116 4th Avenue W
Room Dimensions

This listing content provided by REALTOR.ca
has
been licensed by REALTOR®
members of The Canadian Real Estate Association
members of The Canadian Real Estate Association
Nearby Listings Stat
Active listings
19
Min Price
$31,000
Max Price
$208,000
Avg Price
$131,126
Days on Market
124 days
Sold listings
5
Min Sold Price
$50,000
Max Sold Price
$200,000
Avg Sold Price
$150,380
Days until Sold
186 days
Nearby Places
Additional Information about 116 4th Avenue W















