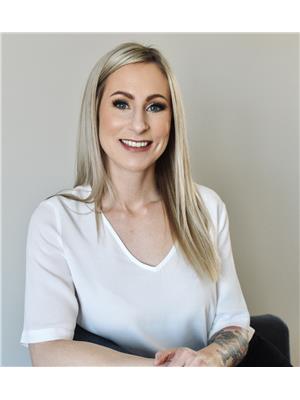217 10th Avenue W, Kindersley
- Bedrooms: 3
- Bathrooms: 2
- Living area: 1168 square feet
- Type: Residential
- Added: 133 days ago
- Updated: 59 days ago
- Last Checked: 4 hours ago
This 1170 sqft bungalow has been well maintained and several updates in 2022 on the main level. Modern color scheme and kitchen cabinets are updated with butcher block countertop. The flooring and ceilings on the main level have been updated. Enter into a nice size foyer into an open concept living space that overlooks the backyard. The kitchen has plenty of cabinets, counterspace and a nice size pantry. Dining area has newer sliding door to the updated spacious deck. Living room has lots of room for the family to gather. Down the hall is a 4-piece bath with deep soaker tub. There are 3 bedrooms, the primary bedroom has a 3-piece bath with tile shower. There is a back entrance off the kitchen with access to the basement. The basement is unfinished and in need of floor repair. Seller has estimates on hand. Other updates included shingles in 2022, commercial water heater (with warranty). The house has central vac, and all appliances are included. The fully fenced backyard has great greenspace, deck with privacy, many perennials, two sheds, firepit area and parking. Just a few steps away from the backyard is an updated greenspace and play park. There is a 14' x 24' garage and plenty of parking. The house is close to restaurants, hospital, dental office, library, spray park and downtown. Call today to take a look at this home! (id:1945)
powered by

Property DetailsKey information about 217 10th Avenue W
Interior FeaturesDiscover the interior design and amenities
Exterior & Lot FeaturesLearn about the exterior and lot specifics of 217 10th Avenue W
Location & CommunityUnderstand the neighborhood and community
Tax & Legal InformationGet tax and legal details applicable to 217 10th Avenue W
Room Dimensions

This listing content provided by REALTOR.ca
has
been licensed by REALTOR®
members of The Canadian Real Estate Association
members of The Canadian Real Estate Association
Nearby Listings Stat
Active listings
20
Min Price
$85,000
Max Price
$340,000
Avg Price
$213,475
Days on Market
191 days
Sold listings
9
Min Sold Price
$65,000
Max Sold Price
$429,000
Avg Sold Price
$261,767
Days until Sold
105 days
Nearby Places
Additional Information about 217 10th Avenue W















