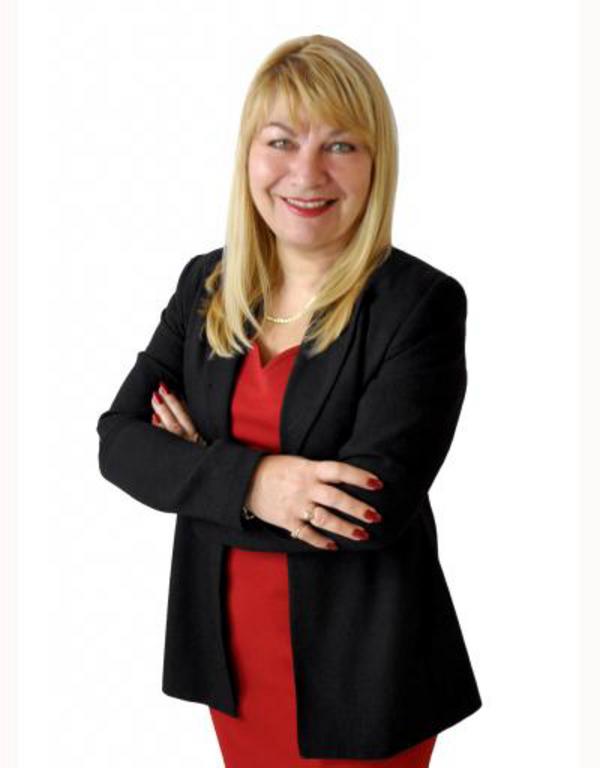903 220 12 Avenue Se, Calgary
- Bedrooms: 2
- Bathrooms: 2
- Living area: 875.2 square feet
- Type: Apartment
- Added: 87 days ago
- Updated: 12 hours ago
- Last Checked: 4 hours ago
OPEN HOUSE this Saturday, the 23rd of November, 2.00-4.00 p.m. *** Welcome to this 2 bedroom, 2 full bathroom, 875 sq ft (947 sq ft builder size) executive condo, beautifully upgraded with stainless steel kitchen appliances, granite counter tops, flat top stove and cork flooring. This modern Air conditioned unit comes with underground titled parking stall and titled storage locker. Building offers amenities such as gym, hot tub, huge patio, residents lounge, 2 guest suites, Main floor liqueur store and the Inside connection with Sunterra Fresh Food market will make your grocery shopping trips short and warm during the winter. Walking distance to the downtown core, China Town, couple blocks to the Victoria Park LRT station, Saddledom, Cowboys and Bow River Casinos, walking and biking paths along the river and the 17th Ave SW restaurants and bars. Call to book your private showing now and make it your home. Available for IMMEDIATE possession offered! (id:1945)
powered by

Property DetailsKey information about 903 220 12 Avenue Se
Interior FeaturesDiscover the interior design and amenities
Exterior & Lot FeaturesLearn about the exterior and lot specifics of 903 220 12 Avenue Se
Location & CommunityUnderstand the neighborhood and community
Property Management & AssociationFind out management and association details
Tax & Legal InformationGet tax and legal details applicable to 903 220 12 Avenue Se
Room Dimensions

This listing content provided by REALTOR.ca
has
been licensed by REALTOR®
members of The Canadian Real Estate Association
members of The Canadian Real Estate Association
Nearby Listings Stat
Active listings
224
Min Price
$249,000
Max Price
$2,850,000
Avg Price
$528,123
Days on Market
60 days
Sold listings
88
Min Sold Price
$269,900
Max Sold Price
$1,988,888
Avg Sold Price
$502,791
Days until Sold
55 days














