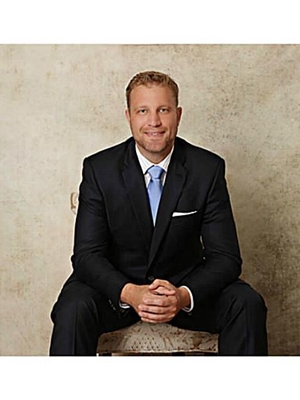284 Townsend Drive, Woolwich
- Bedrooms: 4
- Bathrooms: 3
- Type: Residential
- Added: 28 days ago
- Updated: 3 days ago
- Last Checked: 21 hours ago
Step into the tranquility of 284 Townsend Drive, a luxurious haven nestled on one of the most coveted streets in Breslau. From the moment you enter the welcoming front entryway, this home enchants with its sophisticated charm & over 2,800 square feet of meticulously designed living space. Featuring 3 bedrooms on the upper level, 2.5 bathrooms & a versatile main floor bedroom, every corner of this home is crafted for elegance & comfort. Entertain in grand style in the formal dining area or gather around the expansive kitchen island with dedicated seating & a specialized food prep sink. The kitchen is a chefs delight, boasting abundant counter space & a chic, modern aesthetic. The living area is graced by a stunning statement wall with a rustic gas fireplace that promises cozy evenings. The primary suite is a masterpiece of luxury, with soaring vaulted ceilings, dual walk-in closets, & an exquisite ensuite featuring a 2-person soaker tub, dual vanities, & a lavish double shower, creating a spa-like atmosphere for relaxation & privacy. Outside, the property unfolds like a dream with a vast deck with 2 convenient gas hook-ups, set against a backdrop of serene walking trails & lush green space. Whether sipping your morning coffee under the covered area or enjoying smore's by the fire pit under the stars, this outdoor space is perfect for any season. The pristine gardens add just the right touch of practical beauty. The basement is an unspoiled canvas that awaits your creativity. Completing this magnificent home is a large two-car garage plus additional walkway. Located mere minutes from the vibrant cities of Kitchener/Waterloo and a short drive to Guelph, near Waterloo Regional Airport & the future GO Station, this home is perfectly positioned for convenience. Don't miss the opportunity to call this exquisite property your own! (id:1945)
powered by

Property Details
- Cooling: Central air conditioning
- Heating: Forced air, Natural gas
- Stories: 2
- Structure Type: House
- Exterior Features: Brick, Vinyl siding
- Foundation Details: Poured Concrete
Interior Features
- Basement: Unfinished, Full
- Appliances: Washer, Refrigerator, Water softener, Dishwasher, Stove, Dryer, Microwave, Water Treatment, Garage door opener, Water Heater
- Bedrooms Total: 4
- Fireplaces Total: 1
- Bathrooms Partial: 1
Exterior & Lot Features
- Water Source: Municipal water
- Parking Total: 4
- Parking Features: Attached Garage
- Building Features: Fireplace(s)
- Lot Size Dimensions: 59.61 x 108.27 FT
Location & Community
- Directions: Fountain St N / Townsend Dr
- Common Interest: Freehold
Utilities & Systems
- Sewer: Sanitary sewer
- Utilities: Sewer, Cable
Tax & Legal Information
- Tax Annual Amount: 6198.99
- Zoning Description: R-2
Room Dimensions
This listing content provided by REALTOR.ca has
been licensed by REALTOR®
members of The Canadian Real Estate Association
members of The Canadian Real Estate Association














