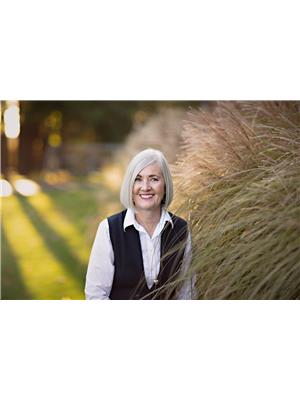584 East 27th Street, Hamilton
- Bedrooms: 4
- Bathrooms: 2
- Living area: 863 square feet
- Type: Residential
- Added: 48 days ago
- Updated: 21 days ago
- Last Checked: 14 hours ago
Welcome to this charming Hamilton Mountain bungalow nestled in the sought-after Burkholme neighbourhood. This exceptional 3 + 1 bedroom brick home offers so many features designed to enchant and provide practical living solutions. Upon stepping into this charming home, you'll be greeted by a warm and inviting atmosphere with open concept layout. The large living room window bathes the space in natural light overlooking the beautiful eat in kitchen equipped with all the stainless-steel appliances, white shaker style cabinetry, and stunning tile backsplash. The fully functional 1bedroom in-law suite located on the lower level, complete with a separate side entrance, presents an income-generating prospect or a private area for extended family. With pot lights throughout, luxury vinyl flooring and a beautiful white modern kitchen, this space offers both comfort and functionality. Outside, you will find the rear yard presents a haven for both leisure and entertaining, promising privacy and peace of mind. Poised on a beautiful deep lot, this home enjoys convenient access to Limeridge mall, public transportation, school’s parks & more! (id:1945)
powered by

Property DetailsKey information about 584 East 27th Street
- Cooling: Central air conditioning
- Heating: Forced air, Natural gas
- Stories: 1
- Structure Type: House
- Exterior Features: Brick
- Foundation Details: Block
- Architectural Style: Bungalow
Interior FeaturesDiscover the interior design and amenities
- Basement: Finished, Full
- Appliances: Washer, Refrigerator, Dishwasher, Stove, Dryer, Microwave
- Living Area: 863
- Bedrooms Total: 4
- Above Grade Finished Area: 863
- Above Grade Finished Area Units: square feet
- Above Grade Finished Area Source: Other
Exterior & Lot FeaturesLearn about the exterior and lot specifics of 584 East 27th Street
- Lot Features: Paved driveway, In-Law Suite
- Water Source: Municipal water
- Parking Total: 3
Location & CommunityUnderstand the neighborhood and community
- Directions: North of Mohawk between Upper Wentworth & Upper Sherman
- Common Interest: Freehold
- Subdivision Name: 177 - Burkhome
Utilities & SystemsReview utilities and system installations
- Sewer: Municipal sewage system
Tax & Legal InformationGet tax and legal details applicable to 584 East 27th Street
- Tax Annual Amount: 3901.51
- Zoning Description: C
Room Dimensions

This listing content provided by REALTOR.ca
has
been licensed by REALTOR®
members of The Canadian Real Estate Association
members of The Canadian Real Estate Association
Nearby Listings Stat
Active listings
139
Min Price
$399,000
Max Price
$1,669,000
Avg Price
$711,148
Days on Market
37 days
Sold listings
64
Min Sold Price
$349,000
Max Sold Price
$1,199,000
Avg Sold Price
$682,860
Days until Sold
32 days
Nearby Places
Additional Information about 584 East 27th Street


























































