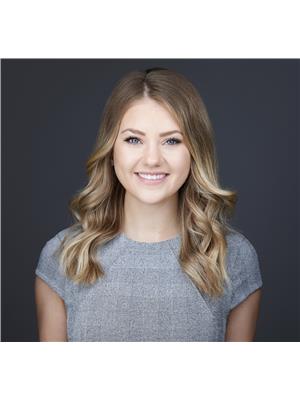4124 Cameron Heights Pt Nw, Edmonton
- Bedrooms: 6
- Bathrooms: 6
- Living area: 330.34 square meters
- Type: Residential
Source: Public Records
Note: This property is not currently for sale or for rent on Ovlix.
We have found 6 Houses that closely match the specifications of the property located at 4124 Cameron Heights Pt Nw with distances ranging from 2 to 10 kilometers away. The prices for these similar properties vary between 975,000 and 1,900,000.
Nearby Places
Name
Type
Address
Distance
Archbishop Oscar Romero High School
School
17760 69 Ave
3.1 km
Beth Israel Synagogue
Church
131 Wolf Willow Rd NW
3.3 km
Boston Pizza
Restaurant
6238 199 St NW
3.3 km
Fort Edmonton Park
Park
7000 143rd Street
4.8 km
Snow Valley Ski Club
Establishment
13204 45 Ave NW
4.8 km
Misericordia Community Hospital
Hospital
16940 87 Ave NW
5.0 km
West Edmonton Mall
Shopping mall
8882 170 St NW
5.1 km
T&T Supermarket
Grocery or supermarket
8882 170 St
5.2 km
Cactus Club Cafe
Cafe
1946-8882 170 St NW
5.4 km
Vernon Barford Junior High School
School
32 Fairway Dr NW
5.7 km
Jasper Place High School
School
8950 163 St
5.6 km
Westbrook School
School
11915 40 Ave
5.8 km
Property Details
- Cooling: Central air conditioning
- Heating: Forced air
- Stories: 2
- Year Built: 2019
- Structure Type: House
Interior Features
- Basement: Finished, Full
- Appliances: Washer, Refrigerator, Dishwasher, Wine Fridge, Dryer, Microwave, Hood Fan, Window Coverings, Garage door opener, Garage door opener remote(s)
- Living Area: 330.34
- Bedrooms Total: 6
- Fireplaces Total: 1
- Bathrooms Partial: 1
- Fireplace Features: Insert, Electric
Exterior & Lot Features
- Lot Features: Cul-de-sac, Wet bar, No Animal Home, No Smoking Home
- Lot Size Units: square meters
- Parking Features: Attached Garage, Oversize, Heated Garage
- Building Features: Ceiling - 9ft
- Lot Size Dimensions: 727.38
Location & Community
- Common Interest: Freehold
Tax & Legal Information
- Parcel Number: 10513039
Introducing a stunning Homes by Managen former showhome nestled in the prestigious community of Cameron Heights. Designed & built with only the finest in materials and craftsmanship. Boasting over 5000 sq/ft of luxury living space with 6 bedrooms, 5.5 baths including 3 en suites, a grand great room with 20 foot ceilings, expansive windows & a 100 linear fireplace, a chef's dream kitchen fitted w/Wolf & Subzero appliances including a steam oven & wine fridge, custom lacquer cabinets w/Caesarstone counters & walnut island table, hand scraped engineered hardwood flooring, solid core 8 Walnut doors throughout, extensive led accent lighting, fully-finished basement with rec room, wet bar, exercise room and guest bedroom, in-floor heating in main floor & primary en-suite, custom iron railings, $100k appliance package, triple oversized heated garage w/epoxy flooring, slat wall, water lines, floor drain & car lift ready, fully landscaped & fenced w/concrete rear patio plus so much more. Your dream home awaits! (id:1945)
Demographic Information
Neighbourhood Education
| Master's degree | 110 |
| Bachelor's degree | 300 |
| University / Above bachelor level | 30 |
| University / Below bachelor level | 60 |
| Certificate of Qualification | 45 |
| College | 270 |
| Degree in medicine | 50 |
| University degree at bachelor level or above | 505 |
Neighbourhood Marital Status Stat
| Married | 1100 |
| Widowed | 30 |
| Divorced | 50 |
| Separated | 25 |
| Never married | 330 |
| Living common law | 85 |
| Married or living common law | 1180 |
| Not married and not living common law | 430 |
Neighbourhood Construction Date
| 1961 to 1980 | 60 |
| 1981 to 1990 | 25 |
| 1991 to 2000 | 70 |
| 2001 to 2005 | 50 |
| 2006 to 2010 | 210 |











