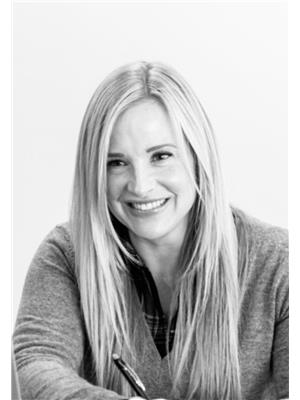556 County 28 Rd, Cavan Monaghan
- Bedrooms: 3
- Bathrooms: 4
- Type: Residential
Source: Public Records
Note: This property is not currently for sale or for rent on Ovlix.
We have found 6 Houses that closely match the specifications of the property located at 556 County 28 Rd with distances ranging from 2 to 10 kilometers away. The prices for these similar properties vary between 599,000 and 899,900.
Nearby Places
Name
Type
Address
Distance
Rhino's Roadhouse
Restaurant
5078 Rice lake Dr
8.2 km
Peterborough Municipal Airport
Airport
925 Airport Rd
8.8 km
Little Caesars Pizza
Restaurant
1079 Clonsilla Ave
10.5 km
Costco Peterborough
Grocery or supermarket
485 The Pkwy
13.2 km
Holy Cross Catholic Secondary School
School
1355 Lansdowne St W
13.7 km
Coach Canada
Establishment
791 Webber Ave
13.9 km
Kelsey's Restaurant
Restaurant
1209 Lansdowne St W
14.0 km
Starbucks
Cafe
841 Rye St
14.0 km
Kenner Collegiate Vocational Institute & Intermediate School
School
633 Monaghan Rd
14.1 km
Boston Pizza
Store
821 Rye St
14.2 km
East Side Mario's Restaurant
Restaurant
933 Lansdowne St W
14.3 km
Swiss Chalet Rotisserie & Grill
Restaurant
933 Lansdowne Ave W
14.3 km
Property Details
- Cooling: Central air conditioning
- Heating: Forced air, Propane
- Stories: 2
- Structure Type: House
- Exterior Features: Wood
Interior Features
- Basement: Apartment in basement, N/A
- Bedrooms Total: 3
Exterior & Lot Features
- Parking Total: 14
- Parking Features: Detached Garage
- Lot Size Dimensions: 102.24 x 208.89 FT
Location & Community
- Common Interest: Freehold
Utilities & Systems
- Sewer: Septic System
- Utilities: Natural Gas, Electricity
Tax & Legal Information
- Tax Year: 2023
- Tax Annual Amount: 4694.11
Additional Features
- Photos Count: 31
WOW says it all about this stunning open concept 2 storey country home with a legal 1 bdrm inlaw apartment with separate metered hydro, in floor heating & separate entrance. Clear views of the open concept main floor from front to back, offering an elegant kitchen with stainless steel appliances, quartz counter tops, sit up breakfast bar, massive dining area, main floor laundry and a 2pc powder room. Upper level boasts a large master bdrm with walk in closet and ensuite, another generous size 2nd bdrm with walk in closet, a spacious den/office with walk in closet, a grand main bath and lastly a cozy loft style sitting/reading area. Tons of opportunity awaits with the massive heated/insulated 29'x27' detached garage with one standard overhead door and the other a commercial size, a mezzanine, the garage door openers & garage heat operate with wifi as well. Close to Hwy 115 & Hwy 401 for commuting. (id:1945)











