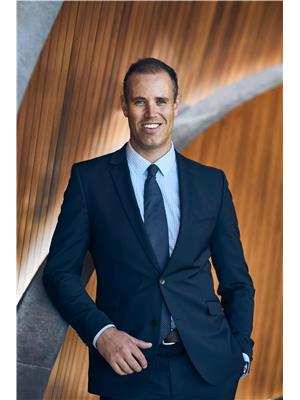7955 138 A Street, Surrey
- Bedrooms: 3
- Bathrooms: 2
- Living area: 1270 square feet
- Type: Residential
Source: Public Records
Note: This property is not currently for sale or for rent on Ovlix.
We have found 6 Houses that closely match the specifications of the property located at 7955 138 A Street with distances ranging from 2 to 10 kilometers away. The prices for these similar properties vary between 1,099,999 and 1,328,000.
Nearby Listings Stat
Active listings
82
Min Price
$275,000
Max Price
$3,040,000
Avg Price
$915,728
Days on Market
81 days
Sold listings
17
Min Sold Price
$299,900
Max Sold Price
$1,950,000
Avg Sold Price
$793,610
Days until Sold
68 days
Recently Sold Properties
Nearby Places
Name
Type
Address
Distance
Frank Hurt Secondary
School
13940
0.6 km
Boston Pizza
Restaurant
7488 King George Hwy
1.1 km
Princess Margaret Secondary
School
12870 72 Ave
2.5 km
Panorama Ridge Secondary
School
13220 64 Ave
3.4 km
Fleetwood Park Secondary School
School
7940 156 St
3.6 km
Sullivan Heights Secondary School
School
6248 144 St
3.6 km
Boston Pizza
Restaurant
15980 Fraser Hwy #801
4.3 km
Central City Shopping Centre
Store
10153 King George Blvd
4.3 km
Cambridge Elementary
School
Surrey
4.4 km
L.A. Matheson Secondary
School
9484 122 St
4.5 km
Boston Pizza
Restaurant
15125 100 Ave
4.9 km
Holy Cross Regional High School
School
16193 88 Ave
4.9 km
Property Details
- Heating: Forced air, Natural gas
- Year Built: 1979
- Structure Type: House
- Architectural Style: 2 Level
Interior Features
- Basement: None
- Appliances: Washer, Refrigerator, Dishwasher, Stove, Dryer
- Living Area: 1270
- Bedrooms Total: 3
- Fireplaces Total: 1
Exterior & Lot Features
- Water Source: Municipal water
- Lot Size Units: square feet
- Parking Total: 3
- Parking Features: Garage
- Lot Size Dimensions: 3961
Location & Community
- Common Interest: Freehold
Utilities & Systems
- Sewer: Sanitary sewer, Storm sewer
- Utilities: Water, Electricity
Tax & Legal Information
- Tax Year: 2024
- Tax Annual Amount: 4251.47
Attention Contractors! This 2 level home in Bear Creek is a great project. 3 bedrooms upstairs. Over 1200 sq ft home. Fireplace in living area & formal dining area. Door leads to private 3961 sq ft fenced lot backing on into Bear Creek Elementary. Single car garage. Located on quiet street w loads of parking and long driveway. Great value for a detached home! Being sold "as is where is (id:1945)
Demographic Information
Neighbourhood Education
| Master's degree | 10 |
| Bachelor's degree | 55 |
| University / Below bachelor level | 60 |
| Certificate of Qualification | 20 |
| College | 145 |
| University degree at bachelor level or above | 75 |
Neighbourhood Marital Status Stat
| Married | 445 |
| Widowed | 80 |
| Divorced | 90 |
| Separated | 35 |
| Never married | 315 |
| Living common law | 110 |
| Married or living common law | 550 |
| Not married and not living common law | 525 |
Neighbourhood Construction Date
| 1961 to 1980 | 345 |
| 1981 to 1990 | 85 |
| 1991 to 2000 | 35 |
| 2001 to 2005 | 10 |
| 1960 or before | 25 |










