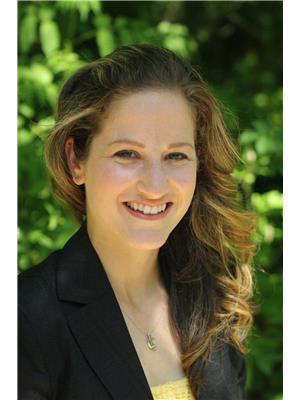9 Merigold Street, St Catharines
- Bedrooms: 1
- Bathrooms: 1
- Living area: 615 sqft
- Type: Apartment
- Added: 104 days ago
- Updated: NaN days ago
- Last Checked: NaN days ago
Discover a charming 1-bedroom, 1-bathroom apartment in the sought-after Western Hill neighbourhood of St. Catharines. This modern unit features stylish finishes and a soothing contemporary palette, creating a warm and inviting living space. Ideal for singles or couples, this apartment offers both comfort and convenience. Step outside to enjoy a fully fenced private yard, perfect for outdoor relaxation or entertaining guests. The apartment is part of a legal 2-unit property, ensuring privacy and a well-maintained environment. Located just a short walk from the GO train station, commuting is a breeze, making this apartment an excellent choice for those who work in nearby cities. The vibrant community offers a range of amenities, including shops, restaurants, parks, and more, all within easy reach. This spacious 1-bedroom unit boasts ample natural light, a modern bathroom with chic finishes, and a contemporary kitchen with updated appliances. The cozy living area provides a comfortable layout, perfect for unwinding after a long day. Whether you're a first-time renter or looking for a new place to call home, this apartment provides the perfect blend of modern living in a desirable location. Don't miss out on this fantastic rental opportunity in St. Catharines' Western Hill neighbourhood. (id:1945)
Property Details
- Cooling: None
- Heating: Forced air
- Stories: 1
- Structure Type: Apartment
- Exterior Features: Vinyl siding
- Foundation Details: Block
Interior Features
- Basement: Unfinished, Full
- Living Area: 615
- Bedrooms Total: 1
Exterior & Lot Features
- Lot Features: No Pet Home
- Water Source: Municipal water
- Parking Total: 1
Location & Community
- Directions: St Paul to Merigold
- Common Interest: Freehold
- Subdivision Name: 458 - Western Hill
- Community Features: School Bus
Business & Leasing Information
- Total Actual Rent: 1900
- Lease Amount Frequency: Monthly
Utilities & Systems
- Sewer: Municipal sewage system
Tax & Legal Information
- Tax Annual Amount: 3375.78
- Zoning Description: R2
Additional Features
- Photos Count: 20
- Number Of Units Total: 2
- Map Coordinate Verified YN: true
Room Dimensions
This listing content provided by REALTOR.ca has
been licensed by REALTOR®
members of The Canadian Real Estate Association
members of The Canadian Real Estate Association

















