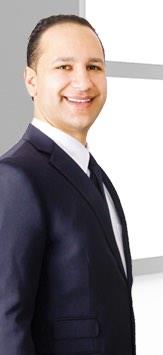9 Knights Co, St Albert
- Bedrooms: 5
- Bathrooms: 4
- Living area: 233.89 square meters
- Type: Residential
- Added: 98 days ago
- Updated: 33 days ago
- Last Checked: 9 hours ago
4 beds up & HEATED IN-GROUND POOL! Welcome to Knights Court in Kingswood! Imagine inviting your friends & family into your new home as they compliment you on all the gorgeous flowers, stunning landscaping & heated pool..talk about curb appeal! Wait until they see the bright and spacious floor plan featuring high ceilings & beautiful natural light. With 5 bedrooms & 4 bathrooms, there's space for everyone & room for everything! You will appreciate the doubled attached garage with plenty of room to comfortably park your vehicles & toys. Plus, enjoy the welcome additions of a walk out basement, main floor den, formal dining + laundry on the upper level. From here, it's easy to access all the amenities that St Albert Centre & Servus Place has to offer. Plus, you're just minutes from St Albert Trail & the Anthony Henday - making that morning commute a breeze! If you love living in a quiet cul-de-sac & if you love the idea of being walking distance to St. Albert Botanic Park, then this home might be your home! (id:1945)
powered by

Show More Details and Features
Property DetailsKey information about 9 Knights Co
Interior FeaturesDiscover the interior design and amenities
Exterior & Lot FeaturesLearn about the exterior and lot specifics of 9 Knights Co
Location & CommunityUnderstand the neighborhood and community
Tax & Legal InformationGet tax and legal details applicable to 9 Knights Co
Room Dimensions

This listing content provided by REALTOR.ca has
been licensed by REALTOR®
members of The Canadian Real Estate Association
members of The Canadian Real Estate Association
Nearby Listings Stat
Nearby Places
Additional Information about 9 Knights Co















