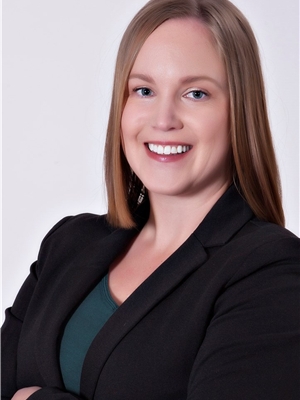66 Rockland Drive, Moncton
- Bedrooms: 4
- Bathrooms: 1
- Living area: 1615 square feet
- Type: Residential
- Added: 45 days ago
- Updated: 16 days ago
- Last Checked: 3 days ago
CHARMING 4 BEDROOM HOME IN THE HEART OF MONCTON! Awaiting new owners 66 Rockland has lots to offer! This property is centrally located and within minutes of all amenities, including grocery stores, hospitals, university, and shopping centres! Walk up to your covered front porch perfect for morning coffees, then enter into the large entryway. Off to the left you will find a large living room and separate dining room large enough to have the whole family gather for meals. The kitchen offers ample storage space and also leads you to your mudroom or sunporch off the back of the home. From there you will find a large back deck and a spacious backyard for entertaining. The second floor is where you will find all four good sized bedrooms and bathroom. As an added bonus there is additional storage available in the attic which can be easily accessed from the primary bedroom. Do not wait to view this property, contact your REALTOR® today! (id:1945)
powered by

Property Details
- Roof: Asphalt shingle, Unknown
- Heating: Forced air, Electric
- Structure Type: House
- Exterior Features: Wood
- Foundation Details: Concrete
Interior Features
- Flooring: Hardwood
- Living Area: 1615
- Bedrooms Total: 4
- Above Grade Finished Area: 1615
- Above Grade Finished Area Units: square feet
Exterior & Lot Features
- Water Source: Municipal water
- Lot Size Units: square meters
- Lot Size Dimensions: 465
Location & Community
- Directions: From Mountain Road or Elmwood, take Church, Rockland is off of Church.
- Common Interest: Freehold
Utilities & Systems
- Sewer: Municipal sewage system
Tax & Legal Information
- Parcel Number: 00774117
- Tax Annual Amount: 4456.63
Room Dimensions
This listing content provided by REALTOR.ca has
been licensed by REALTOR®
members of The Canadian Real Estate Association
members of The Canadian Real Estate Association















