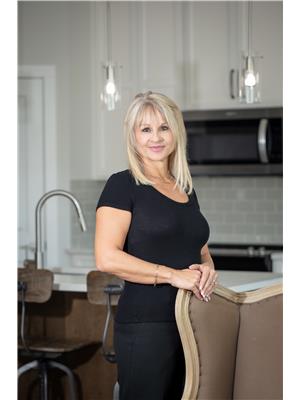704 125 Caribou Crescent, Red Deer
- Bedrooms: 2
- Bathrooms: 3
- Living area: 1103 square feet
- Type: Townhouse
Source: Public Records
Note: This property is not currently for sale or for rent on Ovlix.
We have found 6 Townhomes that closely match the specifications of the property located at 704 125 Caribou Crescent with distances ranging from 2 to 10 kilometers away. The prices for these similar properties vary between 189,000 and 369,900.
Nearby Places
Name
Type
Address
Distance
The Keg Steakhouse & Bar - Red Deer
Restaurant
6365 - 50th Ave
2.3 km
Mr Mikes Steakhouse & Bar
Restaurant
6701 Gaetz Ave
2.3 km
Babycakes Cupcakery
Bakery
144 Erickson Dr
2.4 km
Sobeys
Grocery or supermarket
6380 50 Ave
2.4 km
Starbucks
Cafe
6380 50 Ave
2.5 km
Red Deer Buffet
Restaurant
6320 50th Avenue #35
2.5 km
Cosmos
Restaurant
Suite 1-7428 49 Ave
2.6 km
Fusion Cafe
Restaurant
6842 50 Ave
2.6 km
Ranch House Restaurant & Bar
Bar
7159 50 Ave
2.7 km
50th Street Tandoor and Grill
Restaurant
4707 50 St
2.8 km
Blue Dragon Restaurant
Restaurant
7611 49 Ave
2.8 km
Shangri-La Restaurant
Restaurant
7474 50 Ave
2.9 km
Property Details
- Cooling: None
- Heating: Forced air, Natural gas
- Stories: 3
- Year Built: 2015
- Structure Type: Row / Townhouse
- Exterior Features: Vinyl siding
- Foundation Details: Poured Concrete
Interior Features
- Basement: None
- Flooring: Carpeted, Vinyl
- Appliances: Refrigerator, Dishwasher, Stove, Microwave Range Hood Combo, Garage door opener, Washer/Dryer Stack-Up
- Living Area: 1103
- Bedrooms Total: 2
- Bathrooms Partial: 1
- Above Grade Finished Area: 1103
- Above Grade Finished Area Units: square feet
Exterior & Lot Features
- Lot Features: See remarks, Parking
- Lot Size Units: square feet
- Parking Total: 1
- Parking Features: Attached Garage, Garage, Tandem, Heated Garage
- Lot Size Dimensions: 936.00
Location & Community
- Common Interest: Condo/Strata
- Subdivision Name: Clearview Ridge
- Community Features: Pets Allowed With Restrictions
Property Management & Association
- Association Fee: 275
- Association Name: Magnum York
- Association Fee Includes: Common Area Maintenance, Property Management, Reserve Fund Contributions
Tax & Legal Information
- Tax Lot: 21
- Tax Year: 2023
- Parcel Number: 0036719540
- Tax Annual Amount: 2400
- Zoning Description: R3
Additional Features
- Photos Count: 38
- Map Coordinate Verified YN: true
WELCOME to your new home! Come check out this spacious modern townhouse that could check off many wants and needs. Are you a busy working couple? Are you an investor looking for a stress free income property that's currently rented? Or are you looking for a property to share with a best friend? This is a perfect location within walking distance to numerous parks, schools, bus routes, grocery stores, liquor stores, eateries, a salon & spa, a pharmacy, a gym and much more. Also, this location is within walking distance to the beautiful Red Deer trail system and the scenic river valley. This little gem features tandem, heated, garage parking which can be used for either two vehicles or just one vehicle and extra storage, a garage gym, an office area or the perfect man cave. Up a few steps to Level 2 is the main hub of the home with great views to the west! The open kitchen, dining & living room area is perfect for entertaining or just relaxing after a long day in the office. Up a few more steps to Level 3 is where you’ll find two large private bedrooms, each with their own ensuite, the perfect place to rest and recharged. Come have a look at this unit . . . you'll be glad you did! (id:1945)
Demographic Information
Neighbourhood Education
| Master's degree | 50 |
| Bachelor's degree | 295 |
| University / Above bachelor level | 20 |
| University / Below bachelor level | 45 |
| Certificate of Qualification | 120 |
| College | 375 |
| Degree in medicine | 15 |
| University degree at bachelor level or above | 385 |
Neighbourhood Marital Status Stat
| Married | 1170 |
| Widowed | 415 |
| Divorced | 125 |
| Separated | 60 |
| Never married | 625 |
| Living common law | 220 |
| Married or living common law | 1390 |
| Not married and not living common law | 1225 |
Neighbourhood Construction Date
| 1961 to 1980 | 125 |
| 1981 to 1990 | 20 |
| 1991 to 2000 | 15 |
| 2001 to 2005 | 15 |
| 2006 to 2010 | 185 |
| 1960 or before | 15 |









