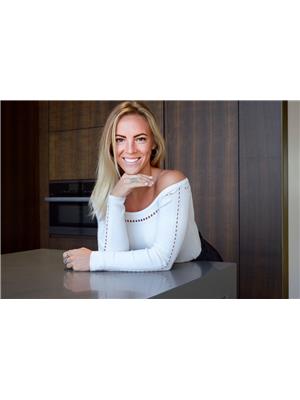3780 George Johnston Road, Springwater
- Bedrooms: 6
- Bathrooms: 5
- Type: Residential
- Added: 62 days ago
- Updated: 12 days ago
- Last Checked: 1 days ago
Welcome to your new home in Springwater! This beautifully renovated detached house combines modern style with comfort, featuring a convenient main floor master suite that adds a touch of luxury to everyday living. Set in a peaceful rural area on a generous lot, it's the perfect blend of contemporary design and spaciousness, ideal for those seeking a tranquil retreat. Step inside to discover brand new appliances and chic finishes throughout, perfectly complementing the open-concept floor plan. The fully finished basement with a separate entrance offers additional living space or potential rental income, adding versatility to this already desirable property. The large backyard invites outdoor relaxation and entertainment, promising endless possibilities for gatherings and play. Located in a tranquil yet accessible neighborhood, this property is a must-see to truly appreciate its charm and potential. Don't miss out on the opportunity to make this your new home sweet home! New main level appliances Stove, fridge, dishwasher, washer & dryer, all electrical light fixtures.
powered by

Property Details
- Cooling: Central air conditioning
- Heating: Forced air, Propane
- Stories: 2
- Structure Type: House
- Exterior Features: Vinyl siding
- Foundation Details: Block
Interior Features
- Basement: Finished, Walk out, N/A
- Bedrooms Total: 6
- Bathrooms Partial: 1
Exterior & Lot Features
- Parking Total: 8
- Parking Features: Attached Garage
- Lot Size Dimensions: 99.77 x 150.65 FT ; Being a irregular lot
Location & Community
- Directions: Hwy 90 & George Johnston
- Common Interest: Freehold
Utilities & Systems
- Sewer: Septic System
Tax & Legal Information
- Tax Annual Amount: 3800
Room Dimensions
This listing content provided by REALTOR.ca has
been licensed by REALTOR®
members of The Canadian Real Estate Association
members of The Canadian Real Estate Association















