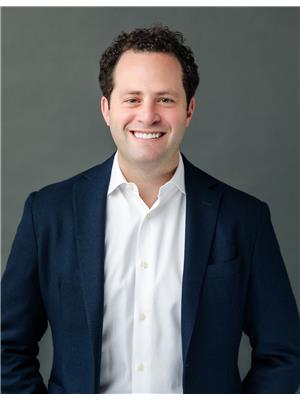91 Mendelssohn Street, Toronto E 04
- Bedrooms: 3
- Bathrooms: 3
- Type: Townhouse
Source: Public Records
Note: This property is not currently for sale or for rent on Ovlix.
We have found 6 Townhomes that closely match the specifications of the property located at 91 Mendelssohn Street with distances ranging from 2 to 10 kilometers away. The prices for these similar properties vary between 2,300 and 3,350.
Nearby Listings Stat
Active listings
2
Min Price
$3,700
Max Price
$4,500
Avg Price
$4,100
Days on Market
56 days
Sold listings
5
Min Sold Price
$3,200
Max Sold Price
$4,100
Avg Sold Price
$3,660
Days until Sold
27 days
Recently Sold Properties
Nearby Places
Name
Type
Address
Distance
SATEC at W. A. Porter Collegiate Institute
School
40 Fairfax Crescent
0.5 km
Providence Healthcare
Hospital
3276 St Clair Ave E
0.6 km
Mandarin Restaurant
Meal takeaway
2206 Eglinton Ave E
1.6 km
Eglinton Square Mall
Book store
1 Eglinton Square
1.8 km
Birchmount Park Collegiate Institute
School
3663 Danforth Ave
2.6 km
Jean Vanier Catholic Secondary School
School
959 Midland Ave
3.0 km
Blessed Cardinal Newman Catholic School
School
100 Brimley Rd S
3.3 km
Scarborough Bluffs Park
Park
Toronto
3.5 km
R.H. King Academy
School
3800 St Clair Ave E
3.6 km
Wexford Collegiate School for the Arts
School
1176 Pharmacy Ave
3.8 km
Ted Reeve Community Arena
Stadium
175 Main St
3.9 km
Bluffer's Park
Park
1 Brimley Rd S
4.1 km
Property Details
- Cooling: Central air conditioning
- Heating: Forced air, Natural gas
- Stories: 3
- Structure Type: Row / Townhouse
- Exterior Features: Brick
- Foundation Details: Concrete
Interior Features
- Flooring: Hardwood, Carpeted, Ceramic
- Bedrooms Total: 3
- Bathrooms Partial: 1
Exterior & Lot Features
- Lot Features: Sloping
- Water Source: Municipal water
- Parking Total: 2
- Parking Features: Attached Garage
- Lot Size Dimensions: 21 x 37.07 FT
Location & Community
- Directions: Warden Ave/St. Clair Ave S
- Common Interest: Freehold
Business & Leasing Information
- Total Actual Rent: 3500
- Lease Amount Frequency: Monthly
Utilities & Systems
- Sewer: Sanitary sewer
- Utilities: Sewer, Cable
Bright and Spectacular 3 Bedroom and 3 Washroom Freehold Townhouse in a Great Family Friendly Neighborhood. Steps away from Schools, Parks, Community Center, Go Train and Subway. This Mattamy home has lots of Upgrades including upgraded Oak Stairs, Quartz Countertop, Backsplash, Hardwood On Ground and Second Floor. Open Concept Kitchen/Dining/Living W/Breakfast Bar. Great Layout!
Demographic Information
Neighbourhood Education
| Master's degree | 110 |
| Bachelor's degree | 400 |
| University / Above bachelor level | 20 |
| University / Below bachelor level | 70 |
| Certificate of Qualification | 20 |
| College | 250 |
| Degree in medicine | 10 |
| University degree at bachelor level or above | 545 |
Neighbourhood Marital Status Stat
| Married | 1050 |
| Widowed | 70 |
| Divorced | 115 |
| Separated | 85 |
| Never married | 595 |
| Living common law | 140 |
| Married or living common law | 1190 |
| Not married and not living common law | 860 |
Neighbourhood Construction Date
| 1961 to 1980 | 30 |
| 1981 to 1990 | 15 |
| 1991 to 2000 | 10 |
| 2001 to 2005 | 35 |
| 2006 to 2010 | 490 |
| 1960 or before | 135 |








