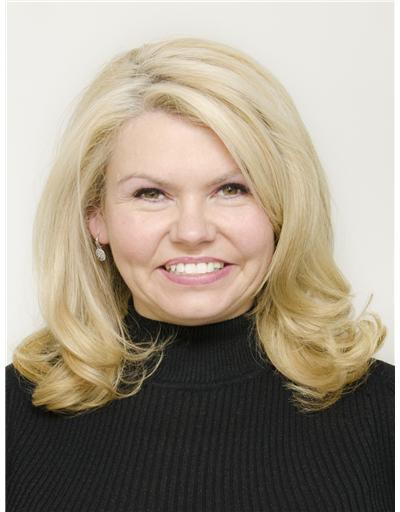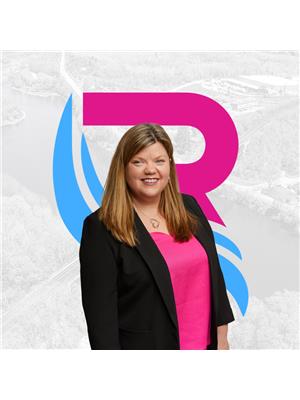941 Rose Street, Cambridge
- Bedrooms: 3
- Bathrooms: 2
- Living area: 2006 square feet
- Type: Residential
- Added: 4 days ago
- Updated: 4 days ago
- Last Checked: 5 hours ago
This 3 bedroom, 2 bathroom bungalow in the South Preston area of Cambridge has been freshly painted, newer bathrooms, walk in 3 pce shower on the main, new floors, pot lights, sliders to back deck, extra large back yard, walking distance to schools, 2 mins to grand river walking trails, few blocks from downtown core of Preston, lots of natural light, attached garage with access from inside, parking for 6 cars on driveway, separate entrance to basement, finished rec room and large storage room in basement, 2 pce but roughed n for 3. Replaced furnace , roof and main floor windows in 2018, basement egress windows 2021, Located in a quite established neighborhood and easy highway access. (id:1945)
powered by

Property Details
- Cooling: Central air conditioning
- Heating: Forced air, Natural gas
- Stories: 1
- Year Built: 1973
- Structure Type: House
- Exterior Features: Brick
- Foundation Details: Poured Concrete
- Architectural Style: Bungalow
Interior Features
- Basement: Finished, Full
- Appliances: Washer, Refrigerator, Stove, Dryer
- Living Area: 2006
- Bedrooms Total: 3
- Bathrooms Partial: 1
- Above Grade Finished Area: 1012
- Below Grade Finished Area: 994
- Above Grade Finished Area Units: square feet
- Below Grade Finished Area Units: square feet
- Above Grade Finished Area Source: Owner
- Below Grade Finished Area Source: Owner
Exterior & Lot Features
- Water Source: Municipal water
- Parking Total: 6
- Parking Features: Attached Garage
Location & Community
- Directions: LOWTHER ST. TO ROSE ST.
- Common Interest: Freehold
- Subdivision Name: 53 - Preston South
Utilities & Systems
- Sewer: Municipal sewage system
Tax & Legal Information
- Tax Annual Amount: 4511
- Zoning Description: R4
Room Dimensions
This listing content provided by REALTOR.ca has
been licensed by REALTOR®
members of The Canadian Real Estate Association
members of The Canadian Real Estate Association














