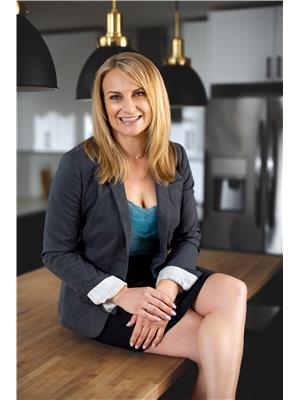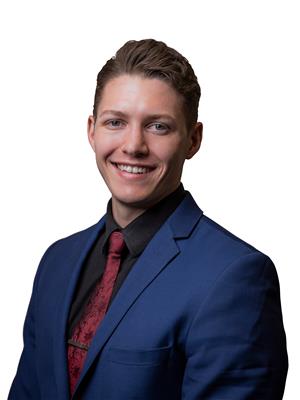8215 Silver Star Road, Vernon
- Bedrooms: 3
- Bathrooms: 3
- Living area: 3226 square feet
- Type: Residential
- Added: 33 days ago
- Updated: 1 days ago
- Last Checked: 5 hours ago
Custom, craftsman level entry Rancher situated on a fully fenced & gated 1 acre parcel only 15 mins from world class Silver Star Mountain Resort. Exceptional attention to detail throughout – high quality finishes, Oak hardwood flooring, handblown lighting fixtures & floor to ceiling windows are just a few of the features in this extraordinary home. The open concept kitchen, dining & living room leads to south facing covered deck with views of the valley & City of Vernon. Enjoy one level living with two bedrooms, a small den/office & laundry on the main floor. Spacious master bedroom displays soothing valley & forest views & is completed by walk-in closet & ensuite bathroom, while the 2nd bedroom has custom built-in desk & bay window. The lower level holds a self-contained, 1 bdrm suite with open concept layout, separate entrance & laundry. Storage rooms & art studio ensure owners live comfortably, even with tenants or thriving vacation rental. Attached garage offers extra depth & height to comfortably park 2 cars. Appreciate the peace & privacy in the hot tub while sipping wine & bird watching. A detached, extended tandem garage/shop, wired & insulated is waiting for your mancave or business! This property boasts a high producing well, RV shelter, gazebo, & sheds galore plus ingenious man-made pond for irrigation needs. Make this your vacation property OR full-time residence. This property must be appreciated in person, call now to book your private showing. (id:1945)
powered by

Property Details
- Roof: Asphalt shingle, Unknown
- Cooling: Central air conditioning, Heat Pump
- Heating: Heat Pump, Forced air, See remarks
- Stories: 2
- Year Built: 2007
- Structure Type: House
- Exterior Features: Stucco
- Architectural Style: Ranch
Interior Features
- Basement: Full
- Flooring: Hardwood, Carpeted, Ceramic Tile
- Appliances: Washer, Refrigerator, Range - Gas, Range - Electric, Dishwasher, Dryer, Microwave, Washer/Dryer Stack-Up
- Living Area: 3226
- Bedrooms Total: 3
- Fireplaces Total: 1
- Fireplace Features: Gas, Unknown
Exterior & Lot Features
- View: Lake view, Mountain view, Valley view, View (panoramic)
- Lot Features: Irregular lot size, Central island, Two Balconies
- Water Source: Well
- Lot Size Units: acres
- Parking Total: 2
- Parking Features: Attached Garage, Detached Garage, See Remarks, Heated Garage
- Lot Size Dimensions: 1
Location & Community
- Common Interest: Freehold
Utilities & Systems
- Sewer: Septic tank
Tax & Legal Information
- Zoning: Unknown
- Parcel Number: 025-389-459
- Tax Annual Amount: 4179.99
Additional Features
- Security Features: Smoke Detector Only
Room Dimensions
This listing content provided by REALTOR.ca has
been licensed by REALTOR®
members of The Canadian Real Estate Association
members of The Canadian Real Estate Association


















