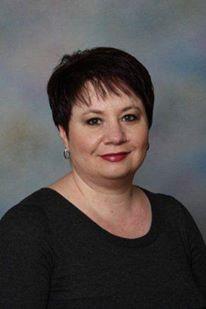20 Rolston Cl, Leduc
- Bedrooms: 3
- Bathrooms: 3
- Living area: 155.46 square meters
- Type: Duplex
Source: Public Records
Note: This property is not currently for sale or for rent on Ovlix.
We have found 6 Duplex that closely match the specifications of the property located at 20 Rolston Cl with distances ranging from 2 to 7 kilometers away. The prices for these similar properties vary between 369,900 and 484,900.
Nearby Places
Name
Type
Address
Distance
Notre Dame School
School
Leduc
2.5 km
Best Western Plus Denham Inn & Suites
Lodging
5207 50th Ave
4.5 km
Tim Hortons
Cafe
5603 50 St
4.6 km
Boston Pizza
Restaurant
5309 50th Ave
4.6 km
Days Inn Edmonton Airport
Lodging
5705 50 St
4.6 km
UFA
Food
6509 45 St
5.0 km
Zambelli Prime Rib Steak & Pizza
Restaurant
6210 50 St
5.1 km
Gartner
Establishment
Rolly View
5.4 km
Tim Hortons
Cafe
8002 Sparrow Crescent
7.2 km
Nisku Truck Stop Ltd
Liquor store
8020 Sparrow Dr
7.4 km
Hilton Garden Inn Edmonton International Airport
Night club
8208 36 St
7.5 km
Hampton Inn & Suites Edmonton International Airport
Lodging
3916 84 Ave
7.6 km
Property Details
- Cooling: Central air conditioning
- Heating: Forced air
- Stories: 2
- Year Built: 2018
- Structure Type: Duplex
Interior Features
- Basement: Unfinished, Full
- Appliances: Washer, Refrigerator, Dishwasher, Stove, Dryer, Microwave Range Hood Combo, Window Coverings
- Living Area: 155.46
- Bedrooms Total: 3
- Bathrooms Partial: 1
Exterior & Lot Features
- Lot Features: Cul-de-sac, See remarks, Flat site, No back lane, Park/reserve, Closet Organizers
- Lot Size Units: square meters
- Parking Features: Attached Garage
- Building Features: Ceiling - 9ft
- Lot Size Dimensions: 299.98
Location & Community
- Common Interest: Freehold
Tax & Legal Information
- Parcel Number: 018996
STUNNING 1673 sqft 3-bedroom attached home, built by DOLCE VITA in 2019, nestled in a quiet CUL-DE-SAC & BACKS ONTO PARK. The open floor plan boasts 9ft CEILINGS & 2-storey living room w/ EXPANSIVE WINDOWS that flood the space w/ light. LUXURY VINYL FLRS flow throughout main floor, leading to a MODERN KITCHEN w/ LRG QUARTZ ISLAND, & S/S APPLIANCES, perfect for entertaining. The dining room provides direct access to a LRG DECK that overlooks the fenced & landscaped yard. Upstairs, you'll find 3 SPACIOUS BEDROOMS, including the primary suite w/ a LRG W-I CLOSET & luxurious 3pc ENSUITE. The convenience of UPSTAIRS LAUNDRY, A/C, & a basement w/ ample STORAGE & potential for development adds to the home's appeal. The DBL ATT GARAGE provides secured parking & storage. Located in the desirable ROBINSON COMMUNITY, enjoy access to a lake, ice rink, playground & outdoor activities year-round. PERFECT FOR AN ACTIVE FAMILY! (id:1945)
Demographic Information
Neighbourhood Education
| Master's degree | 25 |
| Bachelor's degree | 235 |
| University / Below bachelor level | 45 |
| Certificate of Qualification | 235 |
| College | 560 |
| Degree in medicine | 15 |
| University degree at bachelor level or above | 290 |
Neighbourhood Marital Status Stat
| Married | 1350 |
| Widowed | 35 |
| Divorced | 100 |
| Separated | 60 |
| Never married | 545 |
| Living common law | 335 |
| Married or living common law | 1685 |
| Not married and not living common law | 740 |
Neighbourhood Construction Date
| 1961 to 1980 | 80 |
| 1981 to 1990 | 70 |
| 1991 to 2000 | 140 |
| 2001 to 2005 | 140 |
| 2006 to 2010 | 250 |








