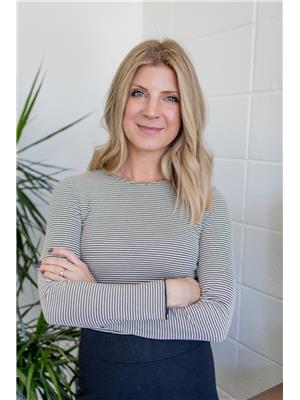55 655 Watt Bv Sw, Edmonton
- Bedrooms: 2
- Bathrooms: 3
- Living area: 144 square meters
- Type: Townhouse
- Added: 22 hours ago
- Updated: 21 hours ago
- Last Checked: 5 hours ago
Amazing home in South Edmonton that you have to see it to believe it! This Modern End unit open concept townhouse has an incredible design with over 1,500 sqft, a chef's dream kitchen, & dining room with built in buffet with loads of natural light from all angles! The large island is great for meals & lounging while the dining & living rooms are so spacious you will feel like you just bought a luxury home! Natural colours with granite counters, gorgeous high ceilings & modern laminate floors, & even central air, high efficient furnace/water tank, & of course the unique double primary bedroom design on the upper level that includes the laundry area. Both primary rooms boast a full bath en-suite & loads of closet space that make a great first home or investment potential for all ages & lifestyles! Walk-out the main level through your flex room, storage room, & 2 car garage across the green space to your private social room & high quality gym! Truly a Rare Home & amenities like this are hard to find! (id:1945)
powered by

Property DetailsKey information about 55 655 Watt Bv Sw
Interior FeaturesDiscover the interior design and amenities
Exterior & Lot FeaturesLearn about the exterior and lot specifics of 55 655 Watt Bv Sw
Location & CommunityUnderstand the neighborhood and community
Business & Leasing InformationCheck business and leasing options available at 55 655 Watt Bv Sw
Property Management & AssociationFind out management and association details
Utilities & SystemsReview utilities and system installations
Tax & Legal InformationGet tax and legal details applicable to 55 655 Watt Bv Sw
Additional FeaturesExplore extra features and benefits
Room Dimensions

This listing content provided by REALTOR.ca
has
been licensed by REALTOR®
members of The Canadian Real Estate Association
members of The Canadian Real Estate Association
Nearby Listings Stat
Active listings
74
Min Price
$300,000
Max Price
$724,900
Avg Price
$474,959
Days on Market
37 days
Sold listings
56
Min Sold Price
$287,500
Max Sold Price
$2,400,000
Avg Sold Price
$512,146
Days until Sold
44 days
Nearby Places
Additional Information about 55 655 Watt Bv Sw















