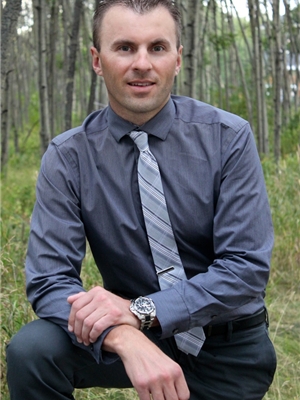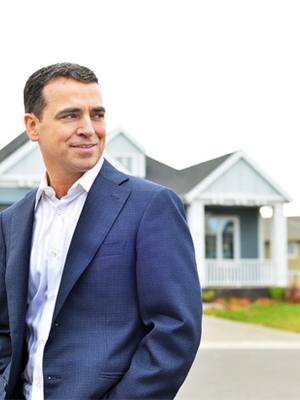2707 Canmore Road Nw, Calgary
- Bedrooms: 2
- Bathrooms: 2
- Living area: 1051 square feet
- Type: Duplex
Source: Public Records
Note: This property is not currently for sale or for rent on Ovlix.
We have found 6 Duplex that closely match the specifications of the property located at 2707 Canmore Road Nw with distances ranging from 2 to 10 kilometers away. The prices for these similar properties vary between 449,000 and 699,900.
Nearby Places
Name
Type
Address
Distance
Branton Junior High School
University
2103 20 St NW
0.8 km
Saint Francis High School
School
877 Northmount Dr NW
0.9 km
McMahon Stadium
Stadium
1817 Crowchild Trail NW
1.2 km
Alberta Bible College
School
635 Northmount Dr NW
1.7 km
The Keg Steakhouse & Bar - Stadium
Restaurant
1923 Uxbridge Dr NW
1.7 km
SAIT Polytechnic
University
1301 16 Ave NW
1.8 km
The Olympic Oval
Stadium
2500 University Dr NW
1.9 km
Alberta College Of Art + Design
Art gallery
1407 14 Ave NW
2.2 km
Foothills Medical Centre
Hospital
1403 29 St NW
2.3 km
Queen Elizabeth Junior Senior High School
School
512 18 St NW
2.4 km
Riley Park
Park
Calgary
2.6 km
Purdys Chocolatier Market
Food
3625 Shaganappi Trail NW
3.3 km
Property Details
- Cooling: Central air conditioning
- Heating: Forced air
- Year Built: 1962
- Structure Type: Duplex
- Exterior Features: Wood siding
- Foundation Details: Poured Concrete
- Architectural Style: 4 Level
- Construction Materials: Wood frame
Interior Features
- Basement: Finished, Full
- Flooring: Laminate, Carpeted
- Appliances: Washer, Dishwasher, Stove, Dryer, Microwave, Freezer, Window Coverings, Garage door opener
- Living Area: 1051
- Bedrooms Total: 2
- Fireplaces Total: 1
- Above Grade Finished Area: 1051
- Above Grade Finished Area Units: square feet
Exterior & Lot Features
- Lot Features: Treed, See remarks, Back lane
- Lot Size Units: square meters
- Parking Total: 2
- Parking Features: Detached Garage
- Lot Size Dimensions: 293.00
Location & Community
- Common Interest: Freehold
- Street Dir Suffix: Northwest
- Subdivision Name: Banff Trail
- Community Features: Golf Course Development
Tax & Legal Information
- Tax Lot: 18
- Tax Year: 2024
- Tax Block: 8
- Parcel Number: 0020664752
- Tax Annual Amount: 3333
- Zoning Description: R-C2
Welcome to a wonderfully located 1/2 duplex in Banff Trail on one of the premiere streets in the area. This 4 level split has over 2,000 square feet of developed space. The main floor has one large bedroom that has options. A rear door with access to the deck and patio area. Main also has a large dining room and a spacious front living room. The kitchen is open with an island where you can sit at or congregate for large gatherings. A 4 piece bath with a jetted tub off the primary bedroom. The lower level is fully developed and has a bedroom which is rather large. A 3 piece bathroom (shower) is off the main stair well. A large living room with an electric fireplace. Entire home has had the windows replaced and furnace and water tank have been updated. The backyard has a nice sitting area on a brick patio. There are gardens all over. An oversized single garage (21x15) backs onto an alley way. There is also a pad next to the garage for additional parking. Across the front street is Canmore Park and its huge in nature. There are picnic areas, ball diamonds, a bike park for kids. It has it all! Don't miss this superb opportunity the get into the market! (id:1945)
Demographic Information
Neighbourhood Education
| Master's degree | 60 |
| Bachelor's degree | 135 |
| University / Above bachelor level | 10 |
| University / Below bachelor level | 10 |
| Certificate of Qualification | 10 |
| College | 60 |
| Degree in medicine | 10 |
| University degree at bachelor level or above | 235 |
Neighbourhood Marital Status Stat
| Married | 210 |
| Widowed | 15 |
| Divorced | 30 |
| Separated | 15 |
| Never married | 215 |
| Living common law | 55 |
| Married or living common law | 270 |
| Not married and not living common law | 270 |
Neighbourhood Construction Date
| 1961 to 1980 | 55 |
| 1981 to 1990 | 10 |
| 1991 to 2000 | 10 |
| 1960 or before | 150 |










