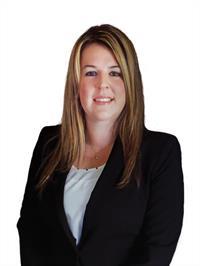3540 Parkview Cres, Port Alberni
-
Bedrooms: 5
-
Bathrooms: 4
-
Living area: 3364 square feet
-
Type: Residential
-
Added: 8 days ago
-
Updated: 1 days ago
-
Last Checked: 11 hours ago
Brand New & Impressive! 3364 sqft Executive home with Ocean & City views located in Port Alberni’s newest subdivision. Here is a unique opportunity to own this custom crafted 5 bedroom + Den + Bonus Room home now ready for immediate occupancy. The main floor has a lrg great room featuring 10 ft coffered ceilings w/ cedar beams, open concept kitchen, 3 bdrms, bonus room over the garage & 2 bathrooms incl a luxurious ensuite. The lower level has a self contained 1-bdrm suite plus an add'l ‘teenager suite’ with separate entrance, wet bar kitchen, full bathroom, bedroom. High end features incl linear gas fireplace, engineered hardwood floors, dream kitchen w/ quartz counters, lge center island & shaker style cabinets, air conditioning, lge primary bdrm featuring a huge walk in closet, floating cabinets, ensuite bathroom w/ glass shower & soaker tub, stainless steel appliances. Ample Yard space, private & backs onto forest. RV/Boat Parking. No Property Transfer Tax- save nearly $20,000! All measurements approximate. (id:1945)
Show More Details and Features
Property DetailsKey information about 3540 Parkview Cres
- Cooling: Air Conditioned
- Heating: Forced air, Natural gas
- Year Built: 2024
- Structure Type: House
Interior FeaturesDiscover the interior design and amenities
- Living Area: 3364
- Bedrooms Total: 5
- Fireplaces Total: 1
- Above Grade Finished Area: 3364
- Above Grade Finished Area Units: square feet
Exterior & Lot FeaturesLearn about the exterior and lot specifics of 3540 Parkview Cres
- Lot Features: Cul-de-sac, Level lot, Wooded area, Other
- Lot Size Units: square feet
- Parking Total: 2
- Parking Features: Garage
- Lot Size Dimensions: 12055
Location & CommunityUnderstand the neighborhood and community
- Common Interest: Freehold
Tax & Legal InformationGet tax and legal details applicable to 3540 Parkview Cres
- Zoning: Residential
- Parcel Number: 030-650-259
Room Dimensions
| Type |
Level |
Dimensions |
| Laundry room |
Lower level |
3'7 |
| Bathroom |
Lower level |
4-Piece |
| Bedroom |
Lower level |
11'10 |
| Dining room |
Lower level |
13'3 |
| Kitchen |
Lower level |
10'6 |
| Living room |
Lower level |
13'3 x 15'4 |
| Bathroom |
Lower level |
4-Piece |
| Recreation room |
Lower level |
11'6 x 14'6 |
| Bedroom |
Lower level |
11 x 11 |
| Den |
Lower level |
10'6 |
| Entrance |
Lower level |
6'11 |
| Bonus Room |
Main level |
18 x 15 |
| Laundry room |
Main level |
5'1 x 6'3 |
| Bathroom |
Main level |
4-Piece |
| Ensuite |
Main level |
5-Piece |
| Bedroom |
Main level |
9'8 |
| Bedroom |
Main level |
11'6 |
| Primary Bedroom |
Main level |
14 x 14 |
| Dining room |
Main level |
10'6 |
| Kitchen |
Main level |
11 x 11 |
| Great room |
Main level |
16 x 15 |
This listing content provided by REALTOR.ca has
been licensed by REALTOR®
members of The Canadian Real
Estate
Association
Nearby Listings Stat
Max Sold Price
$1,188,000
Nearby Places
Name
Type
Address
Distance
Little Bavaria Restaurant
Restaurant
3035 4 Ave
0.0 km
Swale Rock Cafe
Restaurant
5328 Argyle St
0.5 km
Quality Foods
Cafe
2943 10 Ave
0.6 km
All Mex'D Up Taco Shop
Restaurant
Unit 6
0.7 km
Starboard Grill
Restaurant
5440 Argyle St
0.8 km
Canada Safeway Limited
Pharmacy
3756 10 Ave
1.2 km
7-Eleven
Grocery or supermarket
4233 Redford St
1.4 km
A-1 Alberni Inn
Campground
3805 Redford St
1.7 km
Redford Motel & R V Campground
Campground
3723 Redford St
1.7 km
Alberni Valley Museum
Museum
4255 Wallace St
2.0 km
Stamps Cafe
Restaurant
4277 Stamp Ave
2.2 km
Alberni District Secondary
School
4000 Roger St
2.4 km
Additional Information about 3540 Parkview Cres
This House at 3540 Parkview Cres Port Alberni, BC with MLS Number 980269 which includes 5 beds, 4 baths and approximately 3364 sq.ft. of living area listed on Port Alberni market by Rick Horsland - RE/MAX of Nanaimo at $1,099,900 8 days ago.
We have found 6 Houses that closely match the specifications of the property located at 3540 Parkview Cres with distances ranging from 2 to 10 kilometers away. The prices for these similar properties vary between 799,000 and 1,499,900.
The current price of the property is $1,099,900, and the mortgage rate being used for the calculation is 4.44%, which is a rate offered by Ratehub.ca. Assuming a mortgage with a 18% down payment, the total amount borrowed would be $901,918. This would result in a monthly mortgage payment of $5,143 over a 25-year amortization period.

















