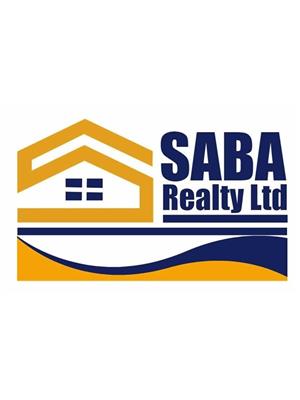62 5380 Smith Drive, Richmond
- Bedrooms: 3
- Bathrooms: 3
- Living area: 2358 square feet
- Type: Townhouse
- Added: 51 days ago
- Updated: 2 days ago
- Last Checked: 11 hours ago
BRIDGEVIEW COURTS - Beautiful large size townhouse with over 2100sqft of living space and a new large sundeck. This listing features a 3 bed+office and a mudroom, 2.5 bath with a side by side double garage. Recent updates include new heat pump for A/C, hot water tank & a upgraded kitchen, 10.5 ft ceiling in the Living room and a vaulted ceiling in the master bedroom. Situated in Hamilton, a wonderful & quiet growing community in a central location close to a Community Centre, walking distance to bus stop, elementary school, easy access to shopping, highways & skytrain. Do not miss out! (id:1945)
powered by

Property DetailsKey information about 62 5380 Smith Drive
- Cooling: Air Conditioned
- Heating: Forced air
- Year Built: 1990
- Structure Type: Row / Townhouse
- Architectural Style: 3 Level
Interior FeaturesDiscover the interior design and amenities
- Basement: Crawl space, Unknown, Unknown
- Appliances: All
- Living Area: 2358
- Bedrooms Total: 3
Exterior & Lot FeaturesLearn about the exterior and lot specifics of 62 5380 Smith Drive
- Lot Features: Central location, Private setting
- Lot Size Units: square feet
- Parking Total: 3
- Parking Features: Garage, Visitor Parking
- Building Features: Laundry - In Suite
- Lot Size Dimensions: 0
Location & CommunityUnderstand the neighborhood and community
- Common Interest: Condo/Strata
- Community Features: Pets Allowed With Restrictions, Rentals Allowed With Restrictions
Property Management & AssociationFind out management and association details
- Association Fee: 617.69
Tax & Legal InformationGet tax and legal details applicable to 62 5380 Smith Drive
- Tax Year: 2023
- Parcel Number: 014-760-860
- Tax Annual Amount: 2815.71

This listing content provided by REALTOR.ca
has
been licensed by REALTOR®
members of The Canadian Real Estate Association
members of The Canadian Real Estate Association
Nearby Listings Stat
Active listings
14
Min Price
$919,999
Max Price
$1,850,000
Avg Price
$1,103,050
Days on Market
77 days
Sold listings
4
Min Sold Price
$850,000
Max Sold Price
$1,450,000
Avg Sold Price
$1,202,225
Days until Sold
86 days
Nearby Places
Additional Information about 62 5380 Smith Drive






































