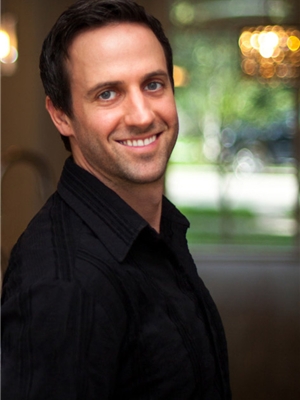7075 Christie Briar Manor Sw, Calgary
- Bedrooms: 4
- Bathrooms: 5
- Living area: 3073.78 square feet
- Type: Residential
- Added: 62 days ago
- Updated: 15 days ago
- Last Checked: 20 hours ago
Welcome to this family home nestled in the heart of Christie Park—a highly sought-after neighbourhood known for its charming exteriors and welcoming community atmosphere. This residence is an ideal haven for raising a family, offering ample space for every member to thrive. Boasting new features that are sure to impress, stepping inside immediately reveals the bright ambiance created by expansive windows and soaring double-height ceilings. To the right, a formal living area awaits, perfect for gatherings, while adjacent, the formal dining room sets the stage for family meals and celebratory occasions. The recently renovated kitchen is a chef's dream, featuring waterfall countertops on two islands, providing abundant space for preparing delicious meals. The second island serves as a convenient spot for children to enjoy breakfast before heading off to school, complemented by a cozy dining nook nearby. The spacious family room has a sleek media wall complete with built-in shelving and an electric fireplace, giving the space a modern flair. On this level, you'll find an office, laundry room, and powder room for added convenience. Upstairs, the large primary bedroom offers a tranquil retreat at day's end, featuring a cozy reading bench nestled under the window. The newly renovated ensuite boasts a dual vanity, walk-in shower, and a luxurious bathtub, complemented by access to a spacious walk-in closet. Both additional bedrooms on this floor include ensuite bathrooms and walk-in closets, ensuring privacy and comfort for every family member. The walk-out basement opens to a generous recreational area and wet bar, along with a bedroom, bathroom with a steam shower, sauna and a den—perfect for teenagers seeking their own space or overnight guests. Outside, the backyard invites summer family gatherings, while the upper deck off the main floor provides an ideal spot for al fresco drinks and relaxation. (id:1945)
powered by

Property Details
- Cooling: Central air conditioning
- Heating: Forced air
- Stories: 2
- Year Built: 1990
- Structure Type: House
- Exterior Features: Brick, Stucco
- Foundation Details: Poured Concrete
Interior Features
- Basement: Finished, Full, Walk out
- Flooring: Wood, Vinyl Plank
- Appliances: Washer, Refrigerator, Cooktop - Gas, Dishwasher, Oven, Dryer, Microwave, Garburator, Hood Fan, Window Coverings, Garage door opener
- Living Area: 3073.78
- Bedrooms Total: 4
- Fireplaces Total: 1
- Bathrooms Partial: 1
- Above Grade Finished Area: 3073.78
- Above Grade Finished Area Units: square feet
Exterior & Lot Features
- Lot Features: Cul-de-sac, Wet bar
- Lot Size Units: square meters
- Parking Total: 4
- Parking Features: Attached Garage
- Lot Size Dimensions: 661.00
Location & Community
- Common Interest: Freehold
- Street Dir Suffix: Southwest
- Subdivision Name: Christie Park
- Community Features: Golf Course Development
Tax & Legal Information
- Tax Lot: 73
- Tax Year: 2024
- Tax Block: 3
- Parcel Number: 0011942828
- Tax Annual Amount: 8691.37
- Zoning Description: R-C1
Room Dimensions
This listing content provided by REALTOR.ca has
been licensed by REALTOR®
members of The Canadian Real Estate Association
members of The Canadian Real Estate Association


















