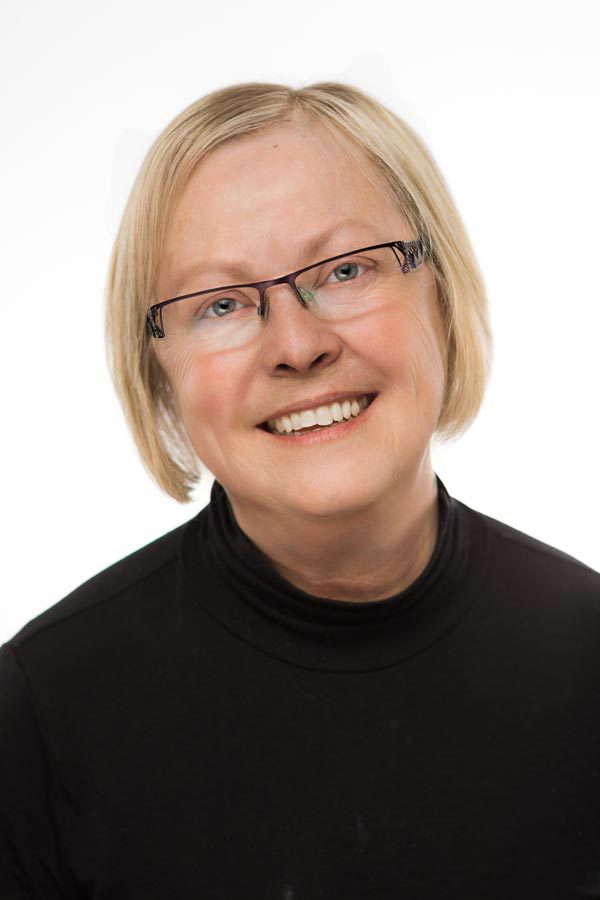140 Kinlea Link Nw, Calgary
- Bedrooms: 4
- Bathrooms: 4
- Living area: 2303 square feet
- Type: Residential
- Added: 37 days ago
- Updated: 19 days ago
- Last Checked: 7 hours ago
((OPEN HOUSE SATURDAY Nov 2nd 1 - 3 pm)) NEW APPLIANCES & FULL REPAINT JUST COMPLETED! Boasting one of the LARGEST LOTS IN KINCORA and a FULLY DEVELOPED LIVING SPACE with nearly 3,000 sqft, here is the large family home you have been looking for! The expansive main floor offers an updated kitchen with NEW APPLIANCES, STONE COUNTERTOPS and LOADS OF NATURAL LIGHT from the bank of SW windows. There is a main floor office/den for all of your work from home needs or as a private study area with french doors, perfect for keeping your eye on the young students of the home! Moving up to the upper level, the master bedroom is spacious and provides a welcome retreat for the Lord and Lady of the home. The large 5 piece ensuite bath boats a LARGE SOAKER TUB, dedicated shower, DUAL VANITIES and the all important walk in closet. A large bonus room provides ample space for relaxing or as a flex space as needed. There are 2 more large bedrooms and a 4 piece bath for the kids! Heading to the fully developed basement this space is perfect for the young adults or guests with space for watching movies and entertaining friends. The private oversized pie lot benefits from the SW exposure with loads of year round sunlight and due to its shape privacy that is hard to compete with. The double attached garage provides storage and convenience. Across the street there is a convenient tot-park complete with a playground! The combination of a PRIME LOCATION, OVERSIZED PRIVATE LOT and close proximity to the PARK make this property a rarity in this segment! The nearby shopping area boasts everything you could need and is only a quick stroll from the property. Kincora is conveniently located a few minutes from the Ring Road providing quick access to anywhere in the city. Book a private showing today! (id:1945)
powered by

Property DetailsKey information about 140 Kinlea Link Nw
Interior FeaturesDiscover the interior design and amenities
Exterior & Lot FeaturesLearn about the exterior and lot specifics of 140 Kinlea Link Nw
Location & CommunityUnderstand the neighborhood and community
Tax & Legal InformationGet tax and legal details applicable to 140 Kinlea Link Nw
Room Dimensions

This listing content provided by REALTOR.ca
has
been licensed by REALTOR®
members of The Canadian Real Estate Association
members of The Canadian Real Estate Association
Nearby Listings Stat
Active listings
46
Min Price
$479,000
Max Price
$1,199,000
Avg Price
$808,938
Days on Market
42 days
Sold listings
36
Min Sold Price
$489,999
Max Sold Price
$1,098,900
Avg Sold Price
$765,340
Days until Sold
51 days
Nearby Places
Additional Information about 140 Kinlea Link Nw
















