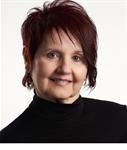9 Kingsford Crescent, Ottawa
- Bedrooms: 3
- Bathrooms: 3
- Type: Residential
- Added: 1 day ago
- Updated: 7 hours ago
- Last Checked: 0 minutes ago
Flooring: Tile, Flooring: Hardwood, *OPEN HOUSE 2-4pm SUN, NOV 17* FULLY RENOVATED Contemporary Bungalow in the Heart of Beaverbrook. Stunning 3 Bedroom, 2.5 Bathroom, Move-In Ready and situation on a CORNER LOT! Hardwood throughout the Main Floor, Huge Windows, Modern Bright open concept Living Space with Beautiful Wood Accent Wall & Wood burning Fireplace. New Kitchen feat. QUARTZ Counters, Stylish Soft Close Cabinetry, Black Sink, Backsplash & 3 New S/S Appliances. Tiled floor into Formal Dining area with XL Patio doors to the Backyard Pad. Primary Bedroom includes W.I.C with organizers & 3pc. Ensuite Oasis with Custom Shower! Two additional Spacious Bedrooms & New Full Bathroom! Tons of Pot Lights & Modern Fixtures throughout Home! FULLY FINISHED Basement features Plush Carpets, 2pc. Bathroom, HUGE Rec Room & 2 Dens. Beautiful Curb appeal with Interlock Walkway, Landscaped & Private! In a Distinguished neighbourhood with Mature Trees, easy Highway access, Kanata Tech Park, Shopping, Parks, Schools & more! A MUST SEE!, Flooring: Carpet Wall To Wall ** This is a linked property.** (id:1945)
powered by

Property DetailsKey information about 9 Kingsford Crescent
Interior FeaturesDiscover the interior design and amenities
Exterior & Lot FeaturesLearn about the exterior and lot specifics of 9 Kingsford Crescent
Location & CommunityUnderstand the neighborhood and community
Utilities & SystemsReview utilities and system installations
Tax & Legal InformationGet tax and legal details applicable to 9 Kingsford Crescent
Room Dimensions

This listing content provided by REALTOR.ca
has
been licensed by REALTOR®
members of The Canadian Real Estate Association
members of The Canadian Real Estate Association
Nearby Listings Stat
Active listings
14
Min Price
$479,900
Max Price
$1,775,000
Avg Price
$878,236
Days on Market
45 days
Sold listings
7
Min Sold Price
$449,900
Max Sold Price
$779,000
Avg Sold Price
$635,814
Days until Sold
21 days
Nearby Places
Additional Information about 9 Kingsford Crescent














