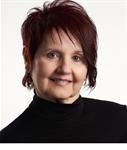71 Rue Lacasse, Gatineau
- Bedrooms: 3
- Bathrooms: 1
- Living area: 1828 square feet
- Type: Residential
- Added: 127 days ago
- Updated: 23 days ago
- Last Checked: 8 hours ago
Secteur Aylmer - Spacieuse propriété unifamiliale à paliers de plus de 1,800 pieds carrés offrant 3 chambres à coucher, salon (plafond cathédrale) et boudoir sur planchers de bois franc. Rez de chaussée de concept ouvert et donnant accès à la cour. Sous-sol aménagé invitant à la détente avec salle familiale avec poêle combustion lente et très grande pièce de rangement avec escalier donnant accès au garage. La cour privée vous offre une grande terrasse avec abri-soleil et piscine hors-terre le tout avec vue sur le parc. Garage double (id:1945)
powered by

Property DetailsKey information about 71 Rue Lacasse
Interior FeaturesDiscover the interior design and amenities
Exterior & Lot FeaturesLearn about the exterior and lot specifics of 71 Rue Lacasse
Utilities & SystemsReview utilities and system installations
Tax & Legal InformationGet tax and legal details applicable to 71 Rue Lacasse
Room Dimensions

This listing content provided by REALTOR.ca
has
been licensed by REALTOR®
members of The Canadian Real Estate Association
members of The Canadian Real Estate Association
Nearby Listings Stat
Active listings
8
Min Price
$324,900
Max Price
$728,888
Avg Price
$461,961
Days on Market
70 days
Sold listings
7
Min Sold Price
$315,000
Max Sold Price
$529,900
Avg Sold Price
$415,200
Days until Sold
27 days
Nearby Places
Additional Information about 71 Rue Lacasse














