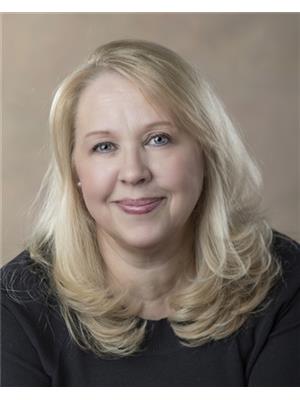3477 David Avenue, Coquitlam
- Bedrooms: 6
- Bathrooms: 4
- Living area: 3576 square feet
- Type: Residential
Source: Public Records
Note: This property is not currently for sale or for rent on Ovlix.
We have found 6 Houses that closely match the specifications of the property located at 3477 David Avenue with distances ranging from 2 to 10 kilometers away. The prices for these similar properties vary between 1,468,000 and 1,975,000.
Recently Sold Properties
Nearby Places
Name
Type
Address
Distance
Minnekhada Regional Park
Park
Oliver Rd
3.2 km
Pinetree Secondary School
School
3000 Pinewood Ave
3.4 km
Terry Fox Theatre
School
1260 Riverwood Gate
3.5 km
Archbishop Carney Regional Secondary School
School
1335 Dominion Ave
4.0 km
Boston Pizza
Restaurant
3025 Lougheed Highway #710
4.1 km
Gleneagle Secondary School
School
1195 Lansdowne Dr
4.6 km
Riverside Secondary School
School
2215 Reeve St
5.3 km
Tim Hortons
Cafe
2635 Barnet Hwy
5.4 km
Eagle Ridge Hospital
Hospital
475 Guildford Way
5.8 km
DR. Charles Best Secondary School
School
2525 Como Lake Ave
6.6 km
Mundy Park
Park
641 Hillcrest St
7.2 km
The Boathouse Restaurant
Restaurant
2770 Esplanade Ave
7.8 km
Property Details
- Cooling: Air Conditioned
- Heating: Radiant heat, Forced air, Natural gas
- Year Built: 2012
- Structure Type: House
Interior Features
- Basement: Finished, Full, Separate entrance
- Appliances: All
- Living Area: 3576
- Bedrooms Total: 6
- Fireplaces Total: 1
Exterior & Lot Features
- View: View
- Lot Size Units: square feet
- Parking Total: 3
- Parking Features: Detached Garage, Garage
- Building Features: Laundry - In Suite
- Lot Size Dimensions: 3998
Location & Community
- Common Interest: Freehold
Tax & Legal Information
- Tax Year: 2022
- Parcel Number: 028-764-102
- Tax Annual Amount: 5192.56
Additional Features
- Security Features: Security system, Smoke Detectors
Discover the best of Burke Mountain living with this high-end MOSAIC-built home, featuring the sought-after "A" floor plan ft. 9´ ceilings, a bright, south-facing design, and rear lane access. Enjoy views of Mount Baker and the city from the main living areas and the spacious primary bedroom, which boasts a luxurious ensuite and large walk in closet. The open-concept kitchen, perfect for entertaining, features a large island with quartz countertops and custom cabinetry. Step outside to a large patio surrounded by landscaped gardens with full irrigation. A custom guest bed/rec room on the lower floor adds flexibility. The 1-bedroom legal suite is fully self-contained with s/s appliances, quartz countertops, and laundry, offering both comfort and income potential. (id:1945)
Demographic Information
Neighbourhood Education
| Master's degree | 400 |
| Bachelor's degree | 1155 |
| University / Above bachelor level | 120 |
| University / Below bachelor level | 165 |
| Certificate of Qualification | 115 |
| College | 685 |
| Degree in medicine | 40 |
| University degree at bachelor level or above | 1735 |
Neighbourhood Marital Status Stat
| Married | 3170 |
| Widowed | 85 |
| Divorced | 130 |
| Separated | 70 |
| Never married | 905 |
| Living common law | 250 |
| Married or living common law | 3415 |
| Not married and not living common law | 1185 |
Neighbourhood Construction Date
| 1961 to 1980 | 30 |
| 1981 to 1990 | 45 |
| 1991 to 2000 | 20 |
| 2001 to 2005 | 15 |
| 2006 to 2010 | 210 |
| 1960 or before | 10 |









