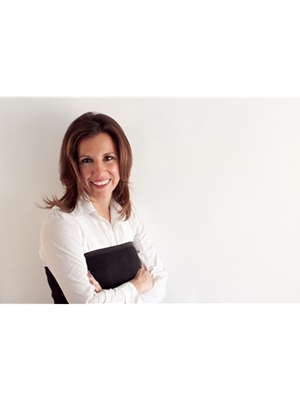35 Bartor Boulevard, Barrie
- Bedrooms: 3
- Bathrooms: 2
- Living area: 1831 square feet
- Type: Residential
- Added: 7 days ago
- Updated: 3 days ago
- Last Checked: 1 days ago
BEAUTIFUL HOME IN A PRIME LOCATION WITH MODERN UPGRADES & A BACKYARD OASIS! Welcome home to 35 Bartor Boulevard. This fantastic link home is perfectly positioned in one of the most convenient neighbourhoods, offering easy access to all the amenities you need—GO station, top-rated schools, trails, shopping, and the beautiful lake, all just minutes away. Step inside to an inviting open-concept layout, ideal for modern living. The kitchen features sliding doors that lead to a spacious deck, creating the perfect indoor-outdoor flow for entertaining or relaxing. The fully finished basement offers a roomy rec space, ideal for family fun or a cozy movie night. Plus, the inside entry from the garage makes daily life even more convenient. The main floor gleams with laminate flooring, and the newer garage door enhances curb appeal. In the backyard, a newer hot tub and pad, create your personal oasis, perfect for unwinding. The large deck is perfect for summer BBQs, and the good-sized backyard gives plenty of space for kids or pets to play. With its fantastic location and thoughtful updates, 35 Bartor Boulevard is a gem that’s ready to welcome you home. Don’t miss this opportunity—schedule your viewing today and see why this #HomeToStay is perfect for you! (id:1945)
powered by

Property Details
- Cooling: Central air conditioning
- Heating: Forced air, Natural gas
- Stories: 2
- Year Built: 2007
- Structure Type: House
- Exterior Features: Brick
- Foundation Details: Poured Concrete
- Architectural Style: 2 Level
Interior Features
- Basement: Partially finished, Full
- Appliances: Washer, Refrigerator, Water softener, Dishwasher, Stove, Dryer, Microwave, Window Coverings
- Living Area: 1831
- Bedrooms Total: 3
- Fireplaces Total: 1
- Bathrooms Partial: 1
- Fireplace Features: Electric, Other - See remarks
- Above Grade Finished Area: 1381
- Below Grade Finished Area: 450
- Above Grade Finished Area Units: square feet
- Below Grade Finished Area Units: square feet
- Above Grade Finished Area Source: Other
- Below Grade Finished Area Source: Other
Exterior & Lot Features
- Lot Features: Sump Pump
- Water Source: Municipal water
- Parking Total: 2
- Parking Features: Attached Garage
Location & Community
- Directions: Lockhart Rd/Bartor Blvd
- Common Interest: Freehold
- Subdivision Name: BA09 - Painswick
- Community Features: School Bus
Utilities & Systems
- Sewer: Municipal sewage system
Tax & Legal Information
- Tax Annual Amount: 4046.71
- Zoning Description: RM1
Room Dimensions
This listing content provided by REALTOR.ca has
been licensed by REALTOR®
members of The Canadian Real Estate Association
members of The Canadian Real Estate Association















