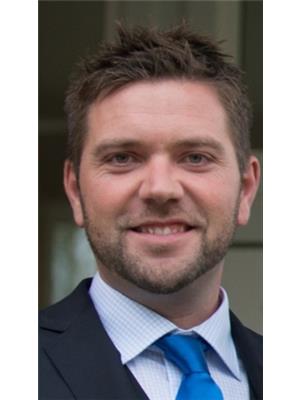25 Golden Ave, Timmins
- Bedrooms: 4
- Bathrooms: 2
- Living area: 1104 square feet
- Type: Residential
- Added: 16 days ago
- Updated: 13 days ago
- Last Checked: 2 days ago
This adorable 4 bedroom gem offers comfort, convenience, and style in a cozy package. The main floor features the Primary bedroom, a bright dining/living combo, a brand new kitchen with sleek white cabinets and ample storage, while the renovated bathroom adds a touch of modern. The 2nd level is home to 3 additional bedrooms. The basement features a bonus room, currently serves as an office, a 2pc bath, a workshop, laundry room, a woodstove to keep you warm during those chilly nights. With the basement partially finished, the possibilities are endless. Located in a quiet neighbourhood, close to schools, the arena, shopping and city bus, this gem has newer windows, updated wiring and plumbing, insulation, newer roof, a fenced yard, attached garage and new shed. Don't miss this one! (id:1945)
powered by

Property Details
- Heating: Forced air, Natural gas, Wood, Wood Stove
- Stories: 1.5
Interior Features
- Basement: Partially finished, Full
- Living Area: 1104
- Bedrooms Total: 4
- Fireplaces Total: 2
- Bathrooms Partial: 1
- Fireplace Features: Wood, Woodstove, Stove
Exterior & Lot Features
- Lot Features: Crushed stone driveway
- Water Source: Municipal water
- Parking Features: Attached Garage, Garage, Gravel
Location & Community
- Directions: Hwy 101 E, south to Golden Avenue, between Bruce Ave E. and Strachan Ave
- Community Features: Bus Route
Utilities & Systems
- Sewer: Sanitary sewer
- Utilities: Natural Gas, Electricity, Cable, Telephone
Tax & Legal Information
- Parcel Number: 653960429
- Tax Annual Amount: 2987
Room Dimensions
This listing content provided by REALTOR.ca has
been licensed by REALTOR®
members of The Canadian Real Estate Association
members of The Canadian Real Estate Association


















