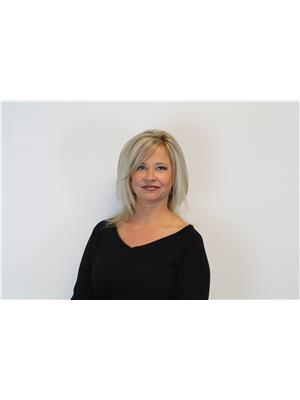2396 Lakeshore Drive, Brechin
- Bedrooms: 5
- Bathrooms: 3
- Living area: 3552 square feet
- Type: Residential
- Added: 40 days ago
- Updated: 28 days ago
- Last Checked: 22 hours ago
Imagine living your dream waterfront lifestyle on the crystal-clear eastern shore of Lake Simcoe. Boasting over 88 feet of shoreline and almost a quarter of an acre of land, stunning sunsets are yours after a fun-filled day on the water or while roasting marshmallows around the fire. Reap the health benefits and unwind in your authentic Finnish sauna after a day of outdoor fun and allow the tranquil sound of rolling waves to calm and lull you to sleep each night. Interior space doesn’t need to be sacrificed when you make this property your own. The 2317 sq ft home provides ample living space with 5 spacious bedrooms, and three baths, perfect for family living or entertaining guests. The full basement offers even more living opportunities, and boasts access to the dry boathouse from inside – the potential this property brings is abundant. No need to leave this peaceful retreat for the winter months. Find year-round enjoyment in this fully winterized haven. Cozy up around the fireplace, or feel the warmth deep inside that a woodstove brings. Located a mere 5 minutes outside of the town of Brechin and just 25 minutes away from the bustling city of Orillia the peaceful life this retreat brings doesn't need to accompany isolation. Conveniently located less than 90 minutes from the GTA – you won’t spend hours on the road to get to where your soul finds rest. If you’re ready to make your move to a lakeside life – you don’t want to miss this opportunity! Arrange a time to come see for yourself! (id:1945)
powered by

Property DetailsKey information about 2396 Lakeshore Drive
Interior FeaturesDiscover the interior design and amenities
Exterior & Lot FeaturesLearn about the exterior and lot specifics of 2396 Lakeshore Drive
Location & CommunityUnderstand the neighborhood and community
Utilities & SystemsReview utilities and system installations
Tax & Legal InformationGet tax and legal details applicable to 2396 Lakeshore Drive
Additional FeaturesExplore extra features and benefits
Room Dimensions

This listing content provided by REALTOR.ca
has
been licensed by REALTOR®
members of The Canadian Real Estate Association
members of The Canadian Real Estate Association
Nearby Listings Stat
Active listings
1
Min Price
$1,375,000
Max Price
$1,375,000
Avg Price
$1,375,000
Days on Market
39 days
Sold listings
1
Min Sold Price
$940,000
Max Sold Price
$940,000
Avg Sold Price
$940,000
Days until Sold
2 days
Nearby Places
Additional Information about 2396 Lakeshore Drive
















