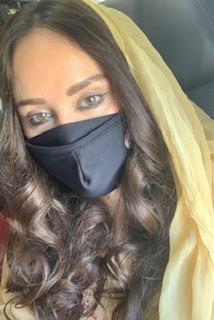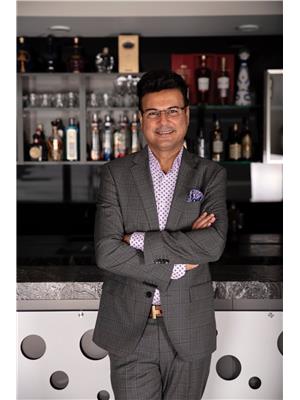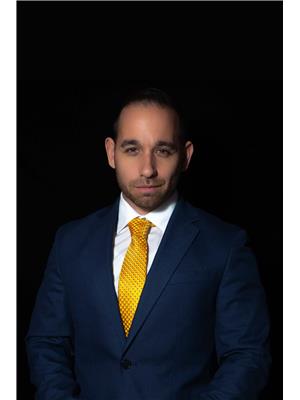116 26116 A Hghway 16, Rural Parkland County
- Bedrooms: 5
- Bathrooms: 4
- Living area: 363.71 square meters
- Type: Residential
- Added: 15 days ago
- Updated: 14 days ago
- Last Checked: 19 hours ago
Enjoy country estate living with the convenience of city utilities & proximity to city amenities in this unique sophisticated masterpiece which is not just the perfect home but it is also a piece of art. This home is sure to WOW all of your guests. Conveniently located just 5 mins west of Edmonton, you can truly have it all, almost 6000 sqft of finished living space, 5 bedrooms, 3.5 bathrooms, 0.51 acres, quite neighbours, a large upgraded kitchen, a dreamy ensuite and one of the most unique homes in the area. There is no lacking of natural light in this home with every room having plenty of large windows that allows sunshine to illuminate your space. The large pie-lot backing onto an open field provides the perfect back-drop for the multiple balconies & walk-out basement, making this the ultimate hosting home to enjoy with friends & family. This is the best home for someone looking for a large unique home, a lot of outdoor space, and a quiet community without sacrificing on city amenities. (id:1945)
powered by

Property Details
- Cooling: Central air conditioning
- Heating: Forced air, In Floor Heating
- Stories: 2
- Year Built: 2008
- Structure Type: House
Interior Features
- Basement: Finished, Full
- Appliances: Washer, Refrigerator, Central Vacuum, Dishwasher, Stove, Dryer, Microwave, Oven - Built-In
- Living Area: 363.71
- Bedrooms Total: 5
- Bathrooms Partial: 1
Exterior & Lot Features
- Lot Features: Cul-de-sac, No back lane
- Lot Size Units: acres
- Parking Features: Attached Garage
- Building Features: Ceiling - 9ft, Ceiling - 10ft
- Lot Size Dimensions: 0.51
Tax & Legal Information
- Parcel Number: 267071
Room Dimensions
This listing content provided by REALTOR.ca has
been licensed by REALTOR®
members of The Canadian Real Estate Association
members of The Canadian Real Estate Association


















