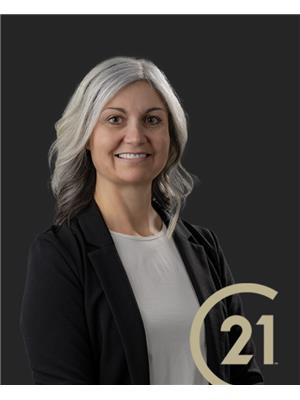21354 Klondyke Road, Wheatley
- Bedrooms: 3
- Bathrooms: 3
- Type: Residential
- Added: 5 days ago
- Updated: 4 days ago
- Last Checked: 22 hours ago
Welcome to this stunning 2-yr-old brick ranch home, it's charm will captivate you as you step inside to an open-concept living space w/9ft ceilings, filled w/natural light from the lrg picture windows creating a warm inviting atmosphere. The kitchen boasts custom cabinetry & lrg quartz island, the spac. liv rm w/trey ceiling & floor-to-ceiling shiplap mantle w/gas fireplace provide a cozy & stylish setting for entertaining family & friends. The dining patio doors lead out to a covered concrete patio, ideal for summer BBQ's & relaxation under the shade of neighbouring trees. The spac. bdrms & 2 full bath (incl. prim 4pc ensuite & w/i closet) are conveniently separate from living quarters while main floor laun & a 2pc bath are located near the attached 2-car garage entrance. The expansive unfinished basement w/roughed in bath is a blank canvas, ready for you to create the living space of your dreams. Don't miss out on this opportunity - call today for your own private viewing! (id:1945)
powered by

Property Details
- Cooling: Central air conditioning
- Heating: Forced air, Heat Recovery Ventilation (HRV), Natural gas, Furnace
- Stories: 1
- Year Built: 2021
- Structure Type: House
- Exterior Features: Brick
- Foundation Details: Concrete
- Architectural Style: Ranch
- Type: Brick ranch home
- Age: 2 years old
- Bedrooms: spacious
- Bathrooms: Total: 2 full baths, Primary: 4pc ensuite
- Primary Bedroom Features: Closet Type: walk-in
- Garage: Type: attached, Capacity: 2-car
- Basement: Type: unfinished, Features: roughed-in bath, Potential: blank canvas
Interior Features
- Flooring: Hardwood, Ceramic/Porcelain
- Appliances: Washer, Refrigerator, Dishwasher, Stove, Dryer
- Bedrooms Total: 3
- Fireplaces Total: 1
- Bathrooms Partial: 1
- Fireplace Features: Gas, Direct vent
- Living Space: open-concept
- Ceiling Height: 9ft
- Natural Light: large picture windows
- Living Room: Features: spacious, trey ceiling, floor-to-ceiling shiplap mantle, gas fireplace, Purpose: cozy & stylish setting for entertaining
- Kitchen: Features: custom cabinetry, large quartz island
- Dining Room: Access: patio doors to covered patio
- Laundry: Location: main floor, Type: 2pc bath near garage entrance
Exterior & Lot Features
- Lot Features: Double width or more driveway, Concrete Driveway, Finished Driveway, Front Driveway
- Parking Features: Attached Garage, Garage
- Lot Size Dimensions: 90.68X197.59
- Patio: Type: covered concrete, Purpose: ideal for summer BBQs & relaxation, Features: shade from neighboring trees
Location & Community
- Common Interest: Freehold
Tax & Legal Information
- Tax Year: 2024
- Zoning Description: RL1-1199
Additional Features
- Viewing: call today for your own private viewing
Room Dimensions

This listing content provided by REALTOR.ca has
been licensed by REALTOR®
members of The Canadian Real Estate Association
members of The Canadian Real Estate Association
















