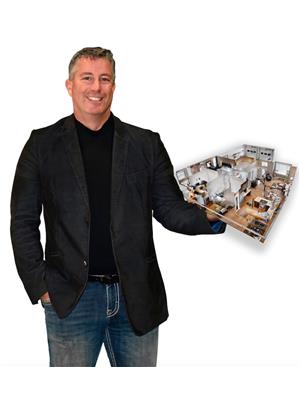1282 Foreman Road, Prince George
- Bedrooms: 3
- Bathrooms: 3
- Living area: 3100 square feet
- Type: Residential
- Added: 34 days ago
- Updated: 1 hours ago
- Last Checked: 4 minutes ago
* PREC - Personal Real Estate Corporation. This rancher was completely remodeled in 2023 with too many features to list, Sitting on 4 acres of land with city water and sewer, this 3100 sq ft home is spectacular. The triple pane European windows,R40 attic, R30 wall insulation, heat pump, on demand hot water and air exchange system make this home super efficient. The kitchen is bright with high end appliances including a 36” gas stove and hidden pantry. The well thought out design of this home is evident top to bottom from the primary bedroom on one side and kids bedroom on the other side of the home to the ensuite bath oasis with cnr windows over the tub. Outside the triple Carport and sea can shop allow plenty of storage options and Over 800 sq ft of white oak sundecks with timber frame accents and a newer hot tub. (id:1945)
powered by

Property Details
- Roof: Asphalt shingle, Conventional
- Heating: Heat Pump, Electric
- Stories: 2
- Year Built: 1972
- Structure Type: House
- Foundation Details: Concrete Perimeter
Interior Features
- Basement: Finished, Full
- Appliances: Washer, Refrigerator, Hot Tub, Dishwasher, Stove, Dryer
- Living Area: 3100
- Bedrooms Total: 3
Exterior & Lot Features
- View: View
- Water Source: Municipal water
- Lot Size Units: acres
- Parking Features: Carport, Open, RV
- Lot Size Dimensions: 4
Location & Community
- Common Interest: Freehold
Tax & Legal Information
- Parcel Number: 011-180-064
- Tax Annual Amount: 5675.71
Room Dimensions
This listing content provided by REALTOR.ca has
been licensed by REALTOR®
members of The Canadian Real Estate Association
members of The Canadian Real Estate Association


















