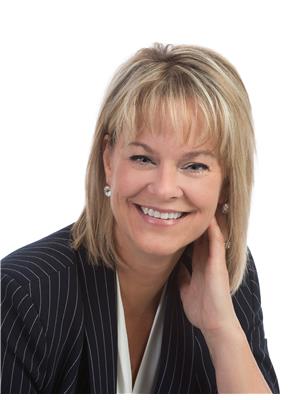1050 Francois Crescent, Prince George
- Bedrooms: 5
- Bathrooms: 3
- Living area: 2650 square feet
- Type: Residential
- Added: 6 hours ago
- Updated: 5 hours ago
- Last Checked: 10 minutes ago
This stunning family home boasts 4 generously sized bedrooms upstairs, including a master suite with a walk-in closet, 3 piece ensuite w/heated towel warmer, plus a modern laundry room w/ample cupboards, folding space and heated floors. This beautifully designed 4 piece main bathroom also features heated floors and towel warmer. The open-concept main floor is perfect for family gatherings, featuring a large, bright living room w/fireplace, a formal dining room and a chefs dream kitchen with two islands abundant counter space and gas stove. Enjoy easy access to the backyard from the separate eating area. Additional highlights include a pantry/boot room, a two piece bathroom and garage entry. The massive fenced backyard is conveniently located near parks, soccer fields, and schools. (id:1945)
powered by

Property DetailsKey information about 1050 Francois Crescent
Interior FeaturesDiscover the interior design and amenities
Exterior & Lot FeaturesLearn about the exterior and lot specifics of 1050 Francois Crescent
Location & CommunityUnderstand the neighborhood and community
Tax & Legal InformationGet tax and legal details applicable to 1050 Francois Crescent
Room Dimensions

This listing content provided by REALTOR.ca
has
been licensed by REALTOR®
members of The Canadian Real Estate Association
members of The Canadian Real Estate Association
Nearby Listings Stat
Active listings
21
Min Price
$395,000
Max Price
$669,900
Avg Price
$494,453
Days on Market
178 days
Sold listings
11
Min Sold Price
$399,900
Max Sold Price
$789,000
Avg Sold Price
$530,945
Days until Sold
52 days
Nearby Places
Additional Information about 1050 Francois Crescent














