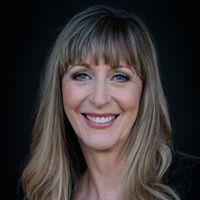1213 Greenoaks Drive, Mississauga Lorne Park
- Bedrooms: 4
- Bathrooms: 4
- Type: Residential
- Added: 2 days ago
- Updated: 1 days ago
- Last Checked: 18 hours ago
Welcome to your opportunity to own a stunning property in the heart of Lorne Park's prestigious Whiteoaks of Jalna neighborhood. This well-appointed 4-bedroom, 4-bathroom home offers approx. 2,700 sq ft of above-grade living space, complemented by a finished basement with separate entrance , sunroom and a main floor office. Nestled on a half-acre ravine lot, this residence provides the perfect blend of privacy and luxury, surrounded by towering trees. Step outside to a serene backyard oasis featuring privacy and a concrete pool, perfect for entertaining. Whether you're looking to move in, renovate or are envisioning a custom-built dream residence, this property offers limitless possibilities. The current owners have already secured approved plans and drawings for a spectacular 5,500 sq ft home, making this a unique opportunity to create the luxury estate you've always wanted. Located steps from coveted Lorne Park schools, shopping, trails and tennis courts and easy access to the QEW and Go Transit.
powered by

Property Details
- Cooling: Central air conditioning
- Heating: Forced air, Natural gas
- Stories: 2
- Structure Type: House
- Exterior Features: Wood, Brick
Interior Features
- Basement: Finished, Separate entrance, N/A
- Appliances: Window Coverings
- Bedrooms Total: 4
- Bathrooms Partial: 1
Exterior & Lot Features
- Lot Features: Ravine, Conservation/green belt
- Water Source: Municipal water
- Parking Total: 8
- Pool Features: Inground pool
- Parking Features: Attached Garage
- Building Features: Fireplace(s)
- Lot Size Dimensions: 87.1 x 262.5 FT ; 343.88ft x 87.28ft x 262.84ft x 129.1ft
Location & Community
- Directions: Lorne Park/Birchwood
- Common Interest: Freehold
- Community Features: School Bus
Utilities & Systems
- Sewer: Sanitary sewer
Tax & Legal Information
- Tax Annual Amount: 1769000
- Zoning Description: R2
This listing content provided by REALTOR.ca has
been licensed by REALTOR®
members of The Canadian Real Estate Association
members of The Canadian Real Estate Association












