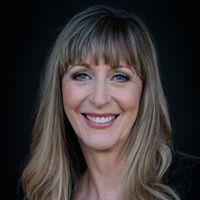393 River Side Drive, Oakville
- Bedrooms: 4
- Bathrooms: 2
- Living area: 1787 square feet
- Type: Residential
- Added: 1 day ago
- Updated: 1 days ago
- Last Checked: 4 hours ago
Rare opportunity to own a riverfront property in Old Oakville! This home has been in the same family since 1958 and is ready for renovation according to your tastes. Conveniently located within walking distance to Forster Park, schools, the GO station, downtown, and amenities, this well-built home features a furnace from 2024, an air conditioner from 2023, and well-maintained original hardwood floors. Additionally, it includes a family room addition and is surrounded by mature trees. Quiet and family-friendly neighborhood with access to Sixteen Mile Creek. The property is on a 0.47-acre lot and provides a steep climb down to access the river. (id:1945)
powered by

Property Details
- Heating: Forced air, Natural gas
- Stories: 1
- Year Built: 1956
- Structure Type: House
- Exterior Features: Brick
- Foundation Details: Block
- Architectural Style: Raised bungalow
Interior Features
- Basement: Partially finished, Partial
- Living Area: 1787
- Bedrooms Total: 4
- Bathrooms Partial: 1
- Above Grade Finished Area: 1787
- Above Grade Finished Area Units: square feet
- Above Grade Finished Area Source: Other
Exterior & Lot Features
- Lot Features: Treed, Wooded area, Ravine, Conservation/green belt, Paved driveway
- Water Source: Municipal water
- Parking Total: 5
- Parking Features: Attached Garage
- Waterfront Features: Waterfront
Location & Community
- Directions: Near Queen Mary
- Common Interest: Freehold
- Subdivision Name: 1013 - OO Old Oakville
- Community Features: Quiet Area
Utilities & Systems
- Sewer: Municipal sewage system
Tax & Legal Information
- Tax Annual Amount: 6668.96
- Zoning Description: RL3-0
Room Dimensions
This listing content provided by REALTOR.ca has
been licensed by REALTOR®
members of The Canadian Real Estate Association
members of The Canadian Real Estate Association














