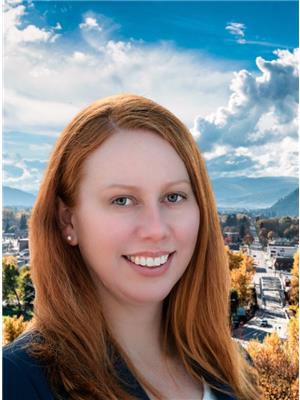7357 9th Street, Grand Forks
- Bedrooms: 4
- Bathrooms: 2
- Living area: 1526 square feet
- Type: Residential
- Added: 51 days ago
- Updated: 13 days ago
- Last Checked: 4 hours ago
Step back in time and experience the charm of this heritage style home, updated with modern touches. Greet guests on the grand front porch before entering a spacious foyer and open living room, complete with new vinyl plank floors. The dining room is perfect for entertaining with a contemporary ceiling fan, leading out to a fenced yard and large back deck. The country-style kitchen offers stainless steel appliances, ample cabinetry and pantries. Venture upstairs for four generously sized bedrooms and the main bath, ideal for young families. The basement holds additional storage, laundry facilities and endless potential. With a newer gas furnace and water heater, updated electrical panel, newer and roof, you can move in and enjoy. This central location is close to schools, amenities, and recreation. Call your agent to view today! (id:1945)
powered by

Property DetailsKey information about 7357 9th Street
Interior FeaturesDiscover the interior design and amenities
Exterior & Lot FeaturesLearn about the exterior and lot specifics of 7357 9th Street
Location & CommunityUnderstand the neighborhood and community
Utilities & SystemsReview utilities and system installations
Tax & Legal InformationGet tax and legal details applicable to 7357 9th Street
Room Dimensions

This listing content provided by REALTOR.ca
has
been licensed by REALTOR®
members of The Canadian Real Estate Association
members of The Canadian Real Estate Association
Nearby Listings Stat
Active listings
15
Min Price
$278,800
Max Price
$950,000
Avg Price
$518,160
Days on Market
125 days
Sold listings
8
Min Sold Price
$239,000
Max Sold Price
$729,000
Avg Sold Price
$486,625
Days until Sold
166 days
Nearby Places
Additional Information about 7357 9th Street














