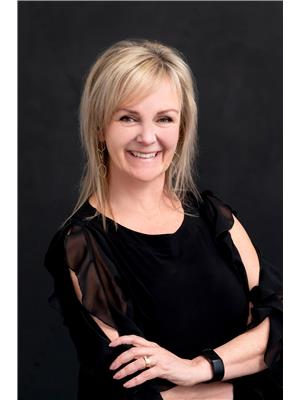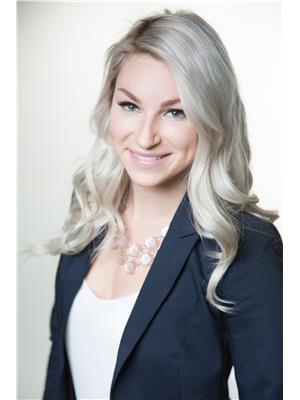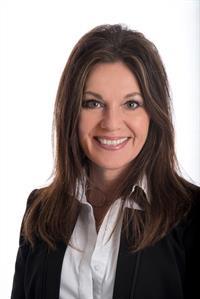138 Badger Street, Saskatoon
- Bedrooms: 4
- Bathrooms: 4
- Living area: 1562 square feet
- Type: Residential
- Added: 8 hours ago
- Updated: 7 hours ago
- Last Checked: 10 minutes ago
This fantastic family home is one of a kind! You'll be greeted with a spacious lowered foyer which leads you to the open concept main floor with gleaming laminate flooring throughout. The large windows allow natural light to fill the space with warmth. The U-shaped kitchen overlooks the backyard with patio doors onto the deck. You'll take a couple steps down to the cozy living room with a natural gas fireplace. You'll find the garage entrance, laundry room and powder room on this level making it convenient for your day to day lifestyles. Upstairs you'll find a large master bedroom with a 3 piece ensuite and walk in closet. There are 2 additional bedrooms and a 4 piece bathroom to complete this level. Downstairs you'll find a family room complete with a wet bar. An additional bedrooms, 4 piece bathroom and storage. The backyard deck and patio make the space versatile and the large 12x20 shed/workshop is the perfect fit for all your needs. There is a large garden space, a triple car driveway which is resurfaced with Shercom rubber coating which leads down the side of the house for extra storage space as well. This home is close to schools, University, bus route, parks,churches, library, the Forestry Farm and all amenities. (id:1945)
powered by

Property Details
- Cooling: Central air conditioning
- Heating: Forced air, Natural gas
- Stories: 2
- Year Built: 1983
- Structure Type: House
- Architectural Style: 2 Level
Interior Features
- Basement: Finished, Full
- Appliances: Washer, Refrigerator, Dishwasher, Stove, Dryer, Microwave, Garburator, Hood Fan, Storage Shed, Window Coverings, Garage door opener remote(s)
- Living Area: 1562
- Bedrooms Total: 4
- Fireplaces Total: 1
- Fireplace Features: Gas, Conventional
Exterior & Lot Features
- Lot Features: Treed, Rectangular
- Parking Features: Attached Garage, Parking Pad, Parking Space(s)
Location & Community
- Common Interest: Freehold
Tax & Legal Information
- Tax Year: 2024
- Tax Annual Amount: 3714
Room Dimensions
This listing content provided by REALTOR.ca has
been licensed by REALTOR®
members of The Canadian Real Estate Association
members of The Canadian Real Estate Association


















