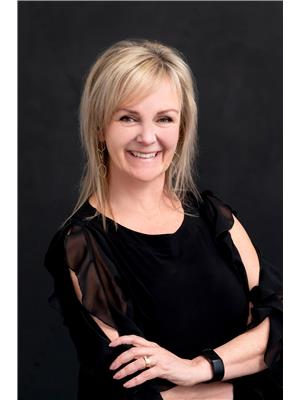314 Flavelle Crescent, Saskatoon
- Bedrooms: 3
- Bathrooms: 2
- Living area: 971 square feet
- Type: Residential
- Added: 2 days ago
- Updated: 22 hours ago
- Last Checked: 3 hours ago
Welcome to 314 Flavelle Crescent, a beautifully updated residence perfect for families seeking comfort and convenience. Nestled in a quiet, friendly neighborhood, this inviting home features 3 spacious bedrooms and 2 modern bathrooms, providing ample space for both relaxation and entertainment. As you step inside, you’ll be greeted by a bright and airy open-concept living area, complete with large windows that flood the space with natural light. The updated kitchen boasts sleek countertops, stainless steel appliances, and plenty of storage, making it a chef’s dream. Enjoy cozy evenings in the warm and welcoming living room, or step outside to your private backyard oasis, ideal for summer gatherings or quiet morning coffee. The landscaped yard is fully fenced, offering both security and privacy. Additional highlights include a fully finished basement, perfect for a home office or playroom, and an oversized 24' x 26' double-car detached garage for added convenience & central air conditioning. This home is within walking distance to parks, schools, and shopping, making it an ideal location for families. Don’t miss your chance to own this gem in Saskatoon -- Schedule your private showing today and experience all that 314 Flavelle Crescent has to offer! There will be a public open house on Saturday September 28th from 10:00am-12:00pm (id:1945)
powered by

Property Details
- Cooling: Central air conditioning
- Heating: Forced air, Natural gas
- Year Built: 1985
- Structure Type: House
- Architectural Style: Bi-level
Interior Features
- Basement: Finished, Full
- Appliances: Washer, Refrigerator, Dishwasher, Stove, Dryer, Microwave, Window Coverings, Garage door opener remote(s)
- Living Area: 971
- Bedrooms Total: 3
- Fireplaces Total: 1
- Fireplace Features: Gas, Conventional
Exterior & Lot Features
- Lot Features: Treed, Rectangular
- Parking Features: Detached Garage, Parking Space(s), Gravel
- Lot Size Dimensions: 59x111
Location & Community
- Common Interest: Freehold
Tax & Legal Information
- Tax Year: 2024
- Tax Annual Amount: 3106
Room Dimensions
This listing content provided by REALTOR.ca has
been licensed by REALTOR®
members of The Canadian Real Estate Association
members of The Canadian Real Estate Association

















