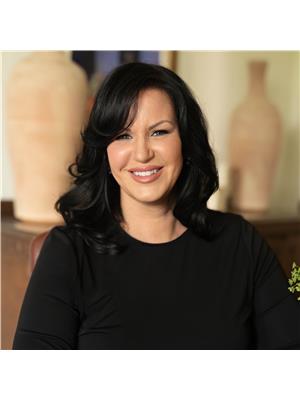100 Whittington Place, Oakville
-
Bedrooms: 5
-
Bathrooms: 4
-
Living area: 5121 square feet
-
Type: Residential
-
Added: 84 days ago
-
Updated: 2 hours ago
-
Last Checked: 1 hours ago
Incredible family home! Adjacent to Appleby College, one of Canada’s finest schools, & only steps to the Lake. $600k in recent updates inside & out, this 5 bedroom, 3 ½ bath home with over 5,100 sq ft of living space offers the perfect blend of formal & casual living spaces. Equally matched is the spectacular property, with exquisite gardens, patios & decks providing both private sitting, & generous play areas amongst the tall towering trees. From the moment you enter the large foyer, you feel the charming warmth of this home. A massive double height great room with linear fireplace & large windows front & back is the cornerstone for family gatherings or entertaining. Between this & the formal dining room, is a lovely eat-in kitchen with Wolf, Sub-Zero & Miele appliances & walk-out to the sunken sitting area & deck. Upstairs, you will find a large primary with walk-in closet & a luxurious 4 pce ensuite. 3 generous bedrooms with dormer windows share the 2nd bathroom. The lower level has a massive rec room, work-out area, a den sitting area, 5th bedroom & 3 pce bath, plus a cedar lined closet, and ample storage rooms. This is a must see! (id:1945)
Show More Details and Features
Property DetailsKey information about 100 Whittington Place
- Cooling: Central air conditioning
- Heating: Forced air, Natural gas
- Stories: 2
- Structure Type: House
- Exterior Features: Wood, Brick
- Foundation Details: Block
- Architectural Style: 2 Level
- Construction Materials: Wood frame
Interior FeaturesDiscover the interior design and amenities
- Basement: Finished, Full
- Appliances: Washer, Refrigerator, Central Vacuum, Dishwasher, Wine Fridge, Stove, Dryer, Microwave, Oven - Built-In, Window Coverings, Garage door opener
- Living Area: 5121
- Bedrooms Total: 5
- Bathrooms Partial: 1
- Above Grade Finished Area: 3201
- Below Grade Finished Area: 1920
- Above Grade Finished Area Units: square feet
- Below Grade Finished Area Units: square feet
- Above Grade Finished Area Source: Measurement follows RMS
- Below Grade Finished Area Source: Other
Exterior & Lot FeaturesLearn about the exterior and lot specifics of 100 Whittington Place
- Lot Features: Cul-de-sac, Automatic Garage Door Opener
- Water Source: Municipal water
- Parking Total: 4
- Parking Features: Attached Garage
Location & CommunityUnderstand the neighborhood and community
- Directions: Lakeshore Rd West to Whittington Place
- Common Interest: Freehold
- Subdivision Name: 1017 - SW Southwest
- Community Features: Community Centre
Utilities & SystemsReview utilities and system installations
- Sewer: Municipal sewage system
Tax & Legal InformationGet tax and legal details applicable to 100 Whittington Place
- Tax Annual Amount: 8499
- Zoning Description: RL2-0
This listing content provided by REALTOR.ca has
been licensed by REALTOR®
members of The Canadian Real
Estate
Association
Nearby Listings Stat
Min Sold Price
$1,597,000
Max Sold Price
$5,299,000
Avg Sold Price
$2,650,093
Nearby Places
Name
Type
Address
Distance
Appleby College
School
540 Lakeshore Rd W
0.2 km
Paradiso
Restaurant
125 Lakeshore Rd E
2.5 km
Glen Abbey Golf Club
Establishment
1333 Dorval Dr
3.2 km
Canadian Golf Hall of Fame
Museum
1333 Dorval Dr
3.5 km
Abbey Park High School
School
1455 Glen Abbey Gate
4.0 km
St Mildred's-Lightbourn School
School
1080 Linbrook Rd
4.5 km
Sheridan College
School
1430 Trafalgar Rd
4.8 km
Oakville Trafalgar High School
School
1460 Devon Rd
5.8 km
Bronte Creek Provincial Park
Park
1219 Burloak Dr
6.3 km
The Olive Press Restaurant
Restaurant
2322 Dundas St W
6.8 km
Robert Bateman High School
School
5151 New St
7.9 km
King's Christian Collegiate
School
528 Burnhamthorpe Rd W
8.4 km
Additional Information about 100 Whittington Place
This House at 100 Whittington Place Oakville, ON with MLS Number 40634646 which includes 5 beds, 4 baths and approximately 5121 sq.ft. of living area listed on Oakville market by Peter Kolisnyk - Engel & Volkers Oakville at $2,998,000 84 days ago.
We have found 6 Houses that closely match the specifications of the property located at 100 Whittington Place with distances ranging from 2 to 10 kilometers away. The prices for these similar properties vary between 1,999,000 and 3,650,000.
The current price of the property is $2,998,000, and the mortgage rate being used for the calculation is 4.44%, which is a rate offered by Ratehub.ca. Assuming a mortgage with a 20% down payment, the total amount borrowed would be $2,398,400. This would result in a monthly mortgage payment of $14,019 over a 25-year amortization period.
















