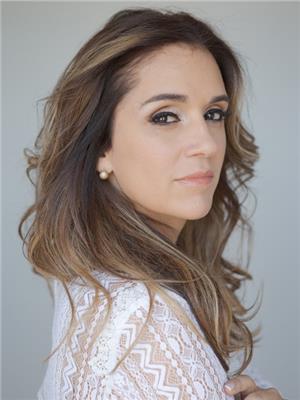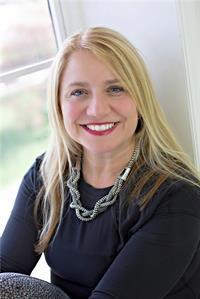251 Glen Afton Drive, Burlington
- Bedrooms: 4
- Bathrooms: 4
- Living area: 3567 square feet
- Type: Residential
- Added: 28 days ago
- Updated: 3 days ago
- Last Checked: 3 hours ago
Endless opportunity in Shoreacres! This home has been lovingly maintained by its original owners and features 3600 square feet ABOVE GRADE including an indoor swimming pool! Situated on a quiet crescent and directly across the street from Glen Afton Park, this home boasts 4 bedrooms and 3.5 baths. The main floor includes a living room, dining room and a spacious eat-in kitchen overlooking the indoor pool. At approximately 1000 square feet, the swimming pool addition features 9ft ceilings and separate exterior and lower level access. There is also a large family room with a wood fireplace and bar area. The main level also offers garage access and a power room. The 2nd floor of the home includes 4 oversized bedrooms and 2 full bathrooms. The primary bedroom has a 3-piece ensuite and walk-in closet. The unspoiled lower level has 2 staircases and could easily be finished to offer a separate in-law / nanny suite. It includes a laundry room, 3-piece bathroom and plenty of storage space. There is a double driveway with parking for 4 cars. Surrounded by multi-million-dollar homes, this is a perfect chance to update / renovate and have a perfect family home! Located in the Tuck School boundary, and steps from the Lake and Paletta Park! (id:1945)
powered by

Property DetailsKey information about 251 Glen Afton Drive
- Cooling: Central air conditioning
- Heating: Forced air, Forced air, Natural gas, Natural gas
- Stories: 2
- Structure Type: House
- Exterior Features: Brick
- Foundation Details: Unknown
Interior FeaturesDiscover the interior design and amenities
- Basement: Partially finished, Partially finished, Full, Full
- Appliances: Refrigerator, Window Coverings
- Bedrooms Total: 4
- Bathrooms Partial: 1
Exterior & Lot FeaturesLearn about the exterior and lot specifics of 251 Glen Afton Drive
- Water Source: Municipal water
- Parking Total: 6
- Pool Features: Indoor pool, Indoor pool
- Parking Features: Attached Garage, Attached Garage
- Lot Size Dimensions: 71.76 x 115 FT
Location & CommunityUnderstand the neighborhood and community
- Directions: Shoreacres Rd
- Common Interest: Freehold
Utilities & SystemsReview utilities and system installations
- Sewer: Sanitary sewer
Tax & Legal InformationGet tax and legal details applicable to 251 Glen Afton Drive
- Tax Annual Amount: 9438.6
Room Dimensions

This listing content provided by REALTOR.ca
has
been licensed by REALTOR®
members of The Canadian Real Estate Association
members of The Canadian Real Estate Association
Nearby Listings Stat
Active listings
19
Min Price
$1,020,000
Max Price
$6,999,900
Avg Price
$2,378,021
Days on Market
51 days
Sold listings
4
Min Sold Price
$1,399,000
Max Sold Price
$3,650,000
Avg Sold Price
$2,334,250
Days until Sold
56 days
Nearby Places
Additional Information about 251 Glen Afton Drive








































